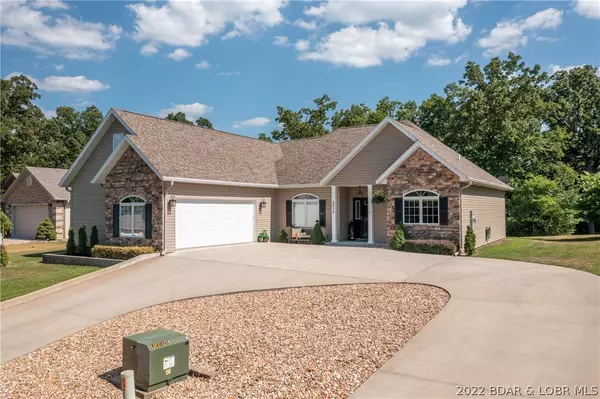Bought with LAURA MORELAND • Ed Sanning R.E. Rocky Mt.
For more information regarding the value of a property, please contact us for a free consultation.
5312 Locust CT Osage Beach, MO 65065
Want to know what your home might be worth? Contact us for a FREE valuation!

Our team is ready to help you sell your home for the highest possible price ASAP
Key Details
Sold Price $434,500
Property Type Single Family Home
Sub Type Detached
Listing Status Sold
Purchase Type For Sale
Square Footage 2,432 sqft
Price per Sqft $178
Subdivision Broadwater Bay
MLS Listing ID 3547739
Sold Date 09/16/22
Style One and One Half Story
Bedrooms 3
Full Baths 2
Half Baths 1
HOA Fees $83/ann
HOA Y/N No
Total Fin. Sqft 2432
Year Built 2015
Annual Tax Amount $1,661
Tax Year 2021
Property Sub-Type Detached
Property Description
Come see this wonderful home conveniently located in the heart of Osage Beach. Custom built with main level living and numerous upgrades! Not to mention, Broadwater Bay is a great subdivision with stellar amenities including pool, tennis/basketball court & a clubhouse. Minimal stairs into the home & a large circle driveway with attached 2 car, heated/cooled garage. Inside the garage you will find a hobby room perfect for so many different uses! Home features a spacious kitchen/dining area with quartz tops & stainless appliances. Engineered wood floors, electric fireplace, newer custom blinds, storm doors, irrigation, great storage, a large bonus room, & a nice laundry area with slop sink off of the garage. The master bedroom "wing" is large and has a great shower as well as a soaker tub! The sellers just built an amazing, 40 foot long covered porch that you are guaranteed to love. Truly peaceful relaxing & enjoying the mature landscaping, beautiful yard, and wooded area.
Location
State MO
County Camden
Community Pool, Tennis Court(S), Clubhouse, Community Pool
Area D
Rooms
Basement Crawl Space
Interior
Interior Features Ceiling Fan(s), Fireplace, Pantry, Cable TV, Unfurnished, Walk-In Closet(s), Walk-In Shower, Window Treatments, Storm Door(s)
Heating Electric, Forced Air
Cooling Central Air
Flooring Hardwood, Tile
Fireplaces Type Electric
Furnishings Unfurnished
Fireplace Yes
Window Features Window Treatments
Appliance Dishwasher, Disposal, Microwave, Range, Refrigerator, Stove
Exterior
Exterior Feature Concrete Driveway, Deck, Sprinkler/Irrigation, Tennis Court(s), Workshop
Parking Features Attached, Garage, Garage Door Opener, Workshop in Garage
Garage Spaces 2.0
Pool Community
Community Features Pool, Tennis Court(s), Clubhouse, Community Pool
Utilities Available High Speed Internet Available
Water Access Desc Public
Street Surface Asphalt,Paved
Accessibility Low Threshold Shower
Porch Covered, Deck, Open
Garage Yes
Building
Lot Description City Lot, Gentle Sloping, Sprinklers Manual
Entry Level One and One Half
Foundation Crawlspace
Sewer Public Sewer
Water Public
Architectural Style One and One Half Story
Level or Stories One and One Half
Structure Type Stone,Vinyl Siding
Schools
School District Camdenton
Others
HOA Fee Include Other,Reserve Fund
Tax ID 08101100000003022014
Ownership Fee Simple,
Membership Fee Required 1000.0
Financing Conventional
Read Less
GET MORE INFORMATION





