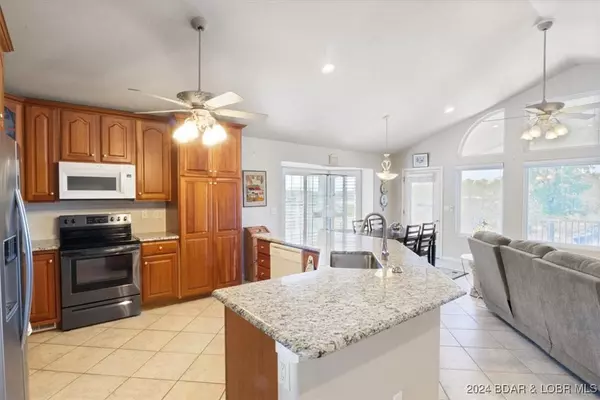Bought with JANE CARTER • RE/MAX Lake of the Ozarks
For more information regarding the value of a property, please contact us for a free consultation.
957 High ST Osage Beach, MO 65065
Want to know what your home might be worth? Contact us for a FREE valuation!

Our team is ready to help you sell your home for the highest possible price ASAP
Key Details
Sold Price $475,000
Property Type Townhouse
Sub Type Townhouse
Listing Status Sold
Purchase Type For Sale
Square Footage 2,644 sqft
Price per Sqft $179
Subdivision Villas At Grand Glaize
MLS Listing ID 3572661
Sold Date 03/31/25
Style Ranch
Bedrooms 4
Full Baths 3
Construction Status Updated/Remodeled
HOA Fees $423/mo
HOA Y/N Yes
Total Fin. Sqft 2644
Year Built 2003
Annual Tax Amount $2,019
Tax Year 2023
Property Sub-Type Townhouse
Property Description
Welcome to your dream villa right in the heart of Osage Beach inside a wonderful golf cart friendly community! Close to restaurants, shopping & the hospital. Man Cave Included! This beautiful 4-BR, 3-bath villa is the epitome of luxury & comfort. The open floor plan, vaulted ceilings & large windows create an incredible space. Relax on the upper screened deck or lower open deck with floors that won't get hot in the sun. A fenced grassy yard is perfect for your furry friends. You can see the community pool from your deck. 12x36 boat slip, along with a fantastic Man Cave with a 10' Door for the ultimate hang out spot. The updated kitchen, wood cabinets,granite counters & reverse osmosis water system is a chef's dream. The master suite is a true oasis with its spacious walk-in closet & luxurious frameless shower. Lower level space is perfect for hosting guests or creating a cozy retreat for family members. With two spacious bedrooms, 3rd full bath & large family room complete with wet bar, this area has everything you need for to entertain. Ample storage areas ensure everything stays organized & tidy. Don't miss out on this incredible opportunity to make it yours! New roofs 2024.
Location
State MO
County Camden
Community Cable Tv, Internet Access, Pool, Community Pool
Area D
Rooms
Basement Full, Walk-Out Access
Interior
Interior Features Wet Bar, Tray Ceiling(s), Ceiling Fan(s), Coffered Ceiling(s), Furnished, Fireplace, Pantry, Skylights, Cable TV, Vaulted Ceiling(s), Walk-In Closet(s), Walk-In Shower, Window Treatments, Storm Door(s)
Heating Forced Air, Gas
Cooling Central Air
Flooring Laminate, Tile
Fireplaces Number 1
Fireplaces Type One, Gas
Furnishings Furnished
Fireplace Yes
Window Features Skylight(s),Window Treatments
Appliance Dryer, Dishwasher, Disposal, Microwave, Range, Refrigerator, Stove, Trash Compactor, Washer
Exterior
Exterior Feature Concrete Driveway, Deck, Fence
Parking Features Attached, Detached, Electricity, Garage, Garage Door Opener
Garage Spaces 3.0
Pool Community
Community Features Cable TV, Internet Access, Pool, Community Pool
Amenities Available Dock
Waterfront Description Lake Privileges
View Y/N Yes
Water Access Desc Public,Community/Coop
View Lake
Street Surface Concrete
Accessibility Low Threshold Shower
Porch Covered, Deck, Open, Screened
Garage Yes
Building
Lot Description Near Golf Course
Foundation Poured
Sewer Public Sewer
Water Public, Community/Coop
Architectural Style Ranch
Structure Type Vinyl Siding
Construction Status Updated/Remodeled
Schools
School District School Of The Osage
Others
HOA Fee Include Cable TV,Internet,Maintenance Grounds,Road Maintenance,Reserve Fund,Sewer,Trash
Tax ID 08101100000013082000
Ownership Fee Simple,
Membership Fee Required 423.07
Financing Conventional
Read Less
GET MORE INFORMATION





