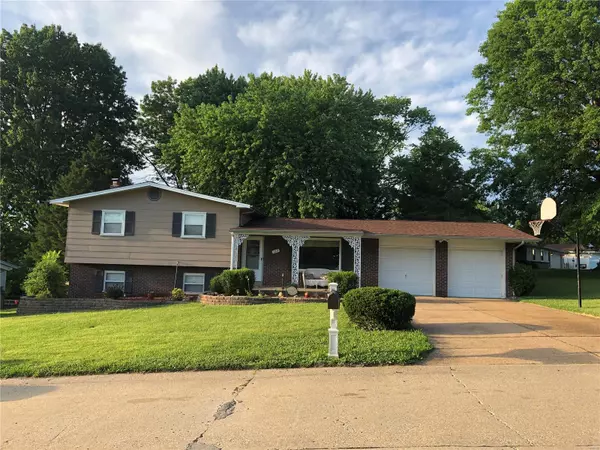For more information regarding the value of a property, please contact us for a free consultation.
11515 Springford CT Bridgeton, MO 63044
Want to know what your home might be worth? Contact us for a FREE valuation!

Our team is ready to help you sell your home for the highest possible price ASAP
Key Details
Sold Price $267,500
Property Type Single Family Home
Sub Type Single Family Residence
Listing Status Sold
Purchase Type For Sale
Square Footage 1,776 sqft
Price per Sqft $150
Subdivision Bridgeway
MLS Listing ID 22036210
Sold Date 07/22/22
Style Other,Traditional
Bedrooms 4
Full Baths 2
Year Built 1965
Annual Tax Amount $3,080
Lot Size 10,280 Sqft
Acres 0.236
Lot Dimensions 112x126
Property Sub-Type Single Family Residence
Property Description
Beautiful tri-level home, perfect for entertaining, in the heart of Bridgeton. Main floor includes kitchen/dining/Living room combo. Upstairs you will find three bedrooms and a full bathroom. The lower level is separated by a sliding barn door and includes an additional bedroom, full bathroom, and family room with a fireplace. Basement is a walk out with sliding glass doors to backyard. From the main level you can walk out to an oversized two car garage. In the backyard you can relax on the two-level stamped concrete patio with a built in firepit with St. Louis Cardinal logo and hanging cafe lights.
Both bathrooms were updated with new tile flooring (2021) new vanities (lower 2021, upper 2019). New carpeting with memory foam padding in 2021.
Owner is a licensed real estate agent.
Location
State MO
County St. Louis
Area 76 - Pattonville
Rooms
Basement Bathroom, Crawl Space, Full, Walk-Out Access
Interior
Interior Features Breakfast Bar, Open Floorplan, Dining/Living Room Combo, Kitchen/Dining Room Combo
Heating Natural Gas, Forced Air
Cooling Attic Fan, Ceiling Fan(s), Electric, Gas, Central Air
Flooring Hardwood
Fireplaces Number 1
Fireplaces Type Basement, Recreation Room, Wood Burning
Fireplace Y
Appliance Dishwasher, Disposal, Electric Cooktop, Microwave, Electric Range, Electric Oven, Refrigerator, Stainless Steel Appliance(s), Gas Water Heater
Exterior
Parking Features true
Garage Spaces 2.0
View Y/N No
Building
Lot Description Corner Lot
Sewer Public Sewer
Water Public
Level or Stories Three Or More, Multi/Split
Schools
Elementary Schools Bridgeway Elem.
Middle Schools Pattonville Heights Middle
High Schools Pattonville Sr. High
School District Pattonville R-Iii
Others
Ownership Private
Acceptable Financing Cash, Conventional, FHA, VA Loan
Listing Terms Cash, Conventional, FHA, VA Loan
Special Listing Condition Standard
Read Less
Bought with MichaelMonfre
GET MORE INFORMATION





