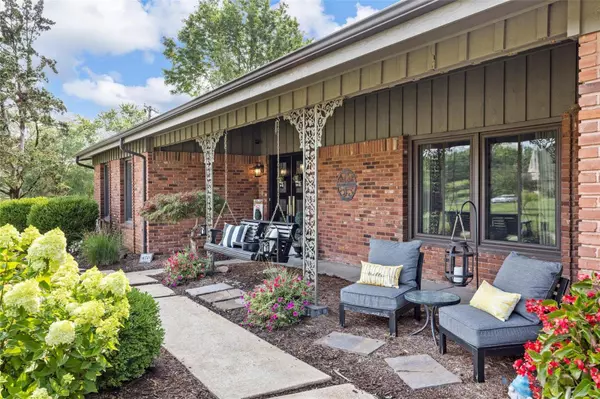For more information regarding the value of a property, please contact us for a free consultation.
450 Medina DR St Louis, MO 63122
Want to know what your home might be worth? Contact us for a FREE valuation!

Our team is ready to help you sell your home for the highest possible price ASAP
Key Details
Sold Price $785,000
Property Type Single Family Home
Sub Type Single Family Residence
Listing Status Sold
Purchase Type For Sale
Square Footage 2,985 sqft
Price per Sqft $262
Subdivision Warson Woods
MLS Listing ID 23037030
Sold Date 08/24/23
Style Contemporary
Bedrooms 4
Full Baths 3
Year Built 1963
Annual Tax Amount $5,560
Lot Size 0.370 Acres
Acres 0.37
Lot Dimensions 124x130
Property Sub-Type Single Family Residence
Property Description
Welcome home to this stylish, timeless multi-level with 4 luxurious floors of living space in Warson Woods! This gorgeous property is updated top to bottom and is completely turn key, all you need to do is move in. Entry foyer leads to open floor plan with vaulted ceilings and family room, with large picture windows spanning the full length. The dreamy and bright kitchen is a must see with custom cabinets and backsplash, center island, quartz counters, high end appliances and range hood. Built in bar and coffee station round it out, along with the main floor laundry/pantry. Upstairs you will find 3 nice sized bedrooms, including the primary suite. Walk down to a cozy den with fireplace and built ins, the 4th bedroom that could easily function as an office space, and a walk out to the expansive, private backyard. The partially finished basement is the perfect location for a home gym/ rec area. This home truly has so much character, it won't last long! Kirkwood living + schools!
Location
State MO
County St. Louis
Area 196 - Kirkwood
Rooms
Basement Full, Partially Finished
Interior
Interior Features Entrance Foyer, Bookcases, Open Floorplan, Vaulted Ceiling(s), Bar, Shower, Kitchen/Dining Room Combo, Breakfast Bar, Breakfast Room, Kitchen Island, Custom Cabinetry, Eat-in Kitchen
Heating Natural Gas, Forced Air
Cooling Central Air, Electric
Flooring Carpet
Fireplaces Number 1
Fireplaces Type Wood Burning, Library
Fireplace Y
Appliance Gas Water Heater, Dishwasher, Disposal, Microwave, Range Hood, Electric Range, Electric Oven, Refrigerator, Stainless Steel Appliance(s), Wine Cooler
Laundry Main Level
Exterior
Parking Features true
Garage Spaces 2.0
View Y/N No
Building
Lot Description Corner Lot
Sewer Public Sewer
Water Public
Level or Stories Three Or More, Multi/Split
Structure Type Brick
Schools
Elementary Schools F. P. Tillman Elem.
Middle Schools North Kirkwood Middle
High Schools Kirkwood Sr. High
School District Kirkwood R-Vii
Others
Ownership Private
Acceptable Financing Cash, Conventional, FHA, VA Loan
Listing Terms Cash, Conventional, FHA, VA Loan
Special Listing Condition Standard
Read Less
Bought with Susan Hurley
GET MORE INFORMATION





