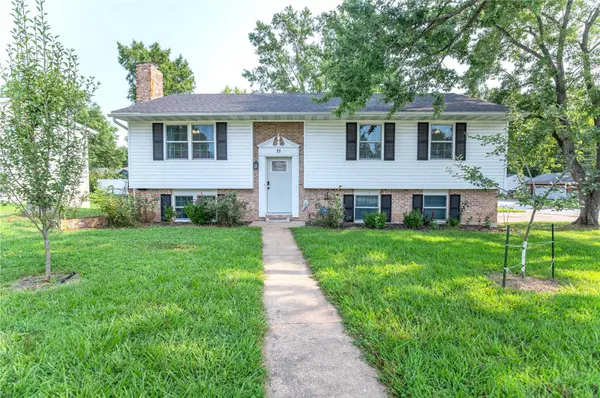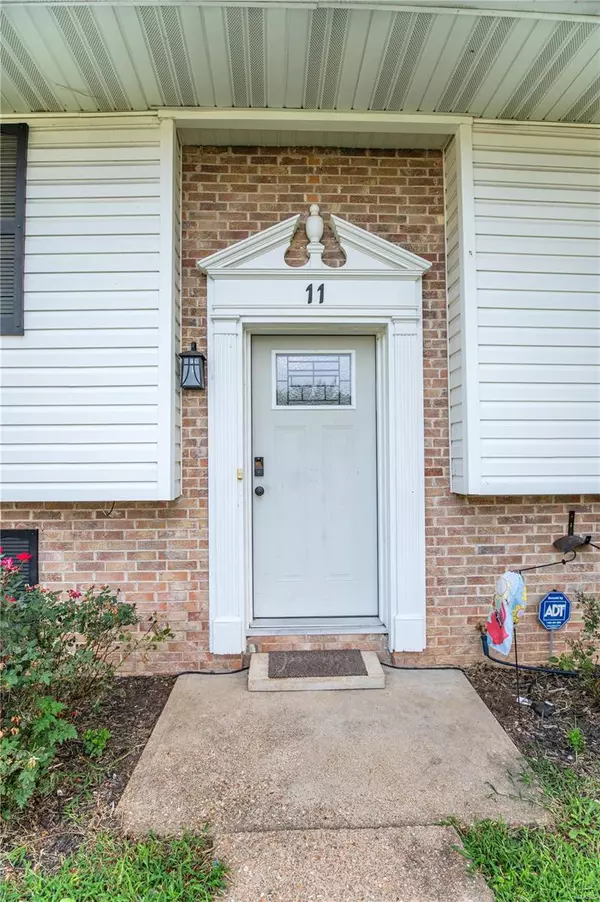For more information regarding the value of a property, please contact us for a free consultation.
11 Peachtree LN Rolla, MO 65401
Want to know what your home might be worth? Contact us for a FREE valuation!

Our team is ready to help you sell your home for the highest possible price ASAP
Key Details
Sold Price $224,900
Property Type Single Family Home
Sub Type Single Family Residence
Listing Status Sold
Purchase Type For Sale
Square Footage 2,222 sqft
Price per Sqft $101
Subdivision Town & Country East Add
MLS Listing ID 24047263
Sold Date 09/13/24
Style Split Foyer,Traditional
Bedrooms 4
Full Baths 2
Half Baths 1
Year Built 1970
Annual Tax Amount $1,324
Lot Size 8,276 Sqft
Acres 0.19
Lot Dimensions Irregular
Property Sub-Type Single Family Residence
Property Description
Welcome to this stunning split-level home that boasts 4 bedrooms, 2.5 bathrooms AND a full, partially finished walk-out basement. On the upper level, you are greeted by an open floor plan that showcases luxury vinyl floors and tons of natural light. The kitchen features all stainless steel appliances, lots of cabinet storage and a spacious center island that doubles as a breakfast bar. Down the hall, you'll find the primary bedroom with a half bath. Walk down to the lower level and you'll find a large family room with a gas fireplace, a spacious full bathroom, a bedroom, and unfinished space ready for your final touches! This home also features a tuck-under 2 car garage and a fenced-in backyard with a composite deck. This home has so much to offer, call to schedule your private showing today!
Location
State MO
County Phelps
Area 796 - Rolla
Rooms
Basement 8 ft + Pour, Bathroom, Full, Partially Finished, Sleeping Area, Walk-Out Access
Interior
Interior Features Open Floorplan, Breakfast Bar, Kitchen Island, Eat-in Kitchen, Dining/Living Room Combo
Heating Electric, Natural Gas, Forced Air
Cooling Ceiling Fan(s), Central Air, Electric
Fireplaces Number 1
Fireplaces Type Basement, Family Room, Recreation Room
Fireplace Y
Appliance Electric Water Heater, Dishwasher, Microwave, Gas Range, Gas Oven, Refrigerator, Stainless Steel Appliance(s)
Exterior
Parking Features true
Garage Spaces 2.0
Utilities Available Natural Gas Available
View Y/N No
Building
Lot Description Corner Lot
Sewer Public Sewer
Water Public
Level or Stories Two, Multi/Split
Structure Type Vinyl Siding
Schools
Elementary Schools Mark Twain Elem.
Middle Schools Rolla Jr. High
High Schools Rolla Sr. High
School District Rolla 31
Others
HOA Fee Include Other
Ownership Private
Acceptable Financing Cash, Conventional, Other
Listing Terms Cash, Conventional, Other
Special Listing Condition Standard
Read Less
Bought with SaundraMThompson
GET MORE INFORMATION





