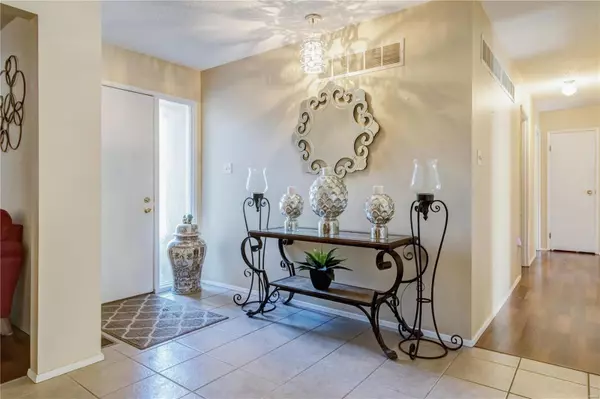For more information regarding the value of a property, please contact us for a free consultation.
1253 Ponchartrain Lake DR Chesterfield, MO 63017
Want to know what your home might be worth? Contact us for a FREE valuation!

Our team is ready to help you sell your home for the highest possible price ASAP
Key Details
Sold Price $375,000
Property Type Single Family Home
Sub Type Single Family Residence
Listing Status Sold
Purchase Type For Sale
Square Footage 2,202 sqft
Price per Sqft $170
Subdivision Lake On White Road One The
MLS Listing ID 21074767
Sold Date 03/07/22
Style Traditional,Ranch
Bedrooms 4
Full Baths 2
HOA Fees $29/ann
Year Built 1976
Annual Tax Amount $4,616
Lot Size 0.302 Acres
Acres 0.302
Lot Dimensions None
Property Sub-Type Single Family Residence
Property Description
Open The Door And Say Wow To This Impressive 4 Bed/2 Bath Ranch on .3 Acres. The Open Foyer Introduces A Neutral, newly Painted Throughout Formal Dining Room, Family Room, Spacious Master Bedroom W/ensuite And Two Closets, with 3 Additional Ample Bedrooms. The Heart Of The Home Kitchen Has SS Appliances, Granite Countertops, Glass Backsplash and a Breakfast Room That Leads To A Screened-in Porch. A Park-like Setting View in the back and a neighborhood lake across the street. Convenient 1st Floor Laundry, Wood Burning Fireplace And A Large Basement That's Waiting For Your Finishing Touches. Beautiful Neighborhood Lake Completes This Picture Perfect Property. This Is The One! Award-winning Parkway Central Schools, Close To 141, 40/64 And Chesterfield Mall. Additional Rooms: Sun Room
Location
State MO
County St. Louis
Area 167 - Parkway Central
Rooms
Basement 8 ft + Pour, Sump Pump, Unfinished
Main Level Bedrooms 4
Interior
Interior Features Breakfast Bar, Breakfast Room, Eat-in Kitchen, Granite Counters, Pantry, Double Vanity, Tub, Entrance Foyer, Separate Dining, High Speed Internet, Walk-In Closet(s)
Heating Natural Gas, Forced Air
Cooling Central Air, Electric
Flooring Carpet
Fireplaces Number 1
Fireplaces Type Wood Burning, Family Room
Fireplace Y
Appliance Gas Water Heater, Dishwasher, Disposal, Free-Standing Range, Microwave, Gas Range, Gas Oven, Stainless Steel Appliance(s)
Laundry Main Level
Exterior
Parking Features true
Garage Spaces 2.0
Utilities Available Underground Utilities
View Y/N No
Building
Lot Description Adjoins Government Land, Adjoins Wooded Area, Cul-De-Sac, Level, Near Public Transit, Waterfront
Story 1
Sewer Public Sewer
Water Public
Level or Stories One
Schools
Elementary Schools Green Trails Elem.
Middle Schools Central Middle
High Schools Parkway Central High
School District Parkway C-2
Others
Ownership Private
Acceptable Financing Cash, Conventional, FHA, VA Loan
Listing Terms Cash, Conventional, FHA, VA Loan
Special Listing Condition Standard
Read Less
Bought with JessicaCVargas
GET MORE INFORMATION





