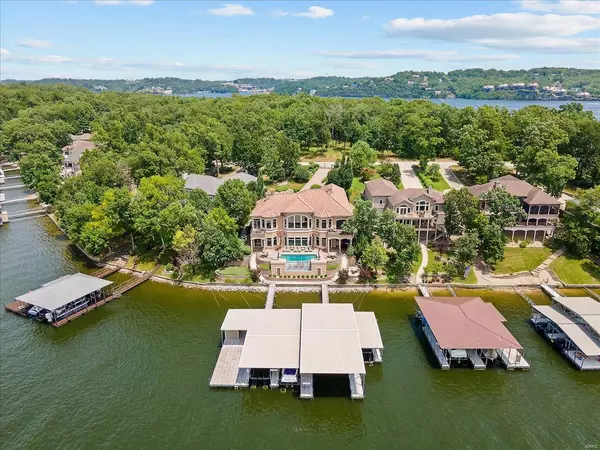For more information regarding the value of a property, please contact us for a free consultation.
773 Via Appia DR Sunrise Beach, MO 65079
Want to know what your home might be worth? Contact us for a FREE valuation!

Our team is ready to help you sell your home for the highest possible price ASAP
Key Details
Sold Price $3,205,000
Property Type Single Family Home
Sub Type Single Family Residence
Listing Status Sold
Purchase Type For Sale
Square Footage 7,494 sqft
Price per Sqft $427
Subdivision Porta Cima
MLS Listing ID 22049291
Sold Date 08/16/22
Style Other
Bedrooms 5
Full Baths 4
Half Baths 2
Year Built 2008
Annual Tax Amount $9,927
Lot Size 0.490 Acres
Acres 0.49
Lot Dimensions Ox0
Property Sub-Type Single Family Residence
Property Description
Luxurious Porto Cima Gated Lake Home with exquisite details, furnishings, patios, heated pool, putting green now embraces a totally renovated exterior of stucco & all the details. Grand front entrance of massive open spaces with 14 - 17 foot ceilings high grade features including spacious, beautifully detailed entertaining areas inside & out that will be sure to please you & your guest. Travertine floors, extensive millwork, custom tilework in baths, five suites, gourmet kitchen, lower level kitchen, a master en suite spa, 2 laundry rooms plus stack washer/dryer in Master. Upgraded & impressive infinity edge pool surrounded by stamped concrete and a wonderful outdoor fireplace, upstairs screened deck, bbq area and bar with minimal steps to the dock. Dock will more than accommodate your needs with four slips of various sizes (largest is 20 x 60), a bar/locker storage & large swim platform
Location
State MO
County Camden
Area 836 - Camdenton
Rooms
Basement 9 ft + Pour, Bathroom, Full, Sleeping Area, Walk-Out Access
Main Level Bedrooms 2
Interior
Interior Features Kitchen/Dining Room Combo, Breakfast Bar, Breakfast Room, Kitchen Island, Custom Cabinetry, Eat-in Kitchen, Granite Counters, Walk-In Pantry, Central Vacuum, Sound System, Entrance Foyer, Bookcases, Coffered Ceiling(s), Open Floorplan, Special Millwork, High Ceilings, Walk-In Closet(s), Double Vanity, Separate Shower
Heating Forced Air, Zoned, Electric
Cooling Ceiling Fan(s), Central Air, Electric, Dual, Zoned
Flooring Carpet
Fireplaces Number 3
Fireplaces Type Recreation Room, Basement, Family Room, Master Bedroom, Gas Starter
Fireplace Y
Appliance Dishwasher, Disposal, Dryer, Gas Cooktop, Microwave, Refrigerator, Stainless Steel Appliance(s), Wall Oven, Washer, Wine Cooler, Humidifier, Electric Water Heater
Laundry Main Level
Exterior
Exterior Feature Balcony
Parking Features true
Garage Spaces 3.0
Pool Private, In Ground
View Y/N No
Roof Type Tile,Slate
Private Pool true
Building
Lot Description Sprinklers In Front, Sprinklers In Rear, Views, Waterfront
Story 1.5
Sewer Septic Tank
Water Public
Level or Stories One and One Half
Structure Type Stucco
Schools
Elementary Schools Osage Beach Elem.
Middle Schools Camdenton Middle
High Schools Camdenton High
School District Camdenton R-Iii
Others
Ownership Private
Acceptable Financing Cash, Conventional
Listing Terms Cash, Conventional
Special Listing Condition Standard
Read Less
Bought with MackenzieLDevers
GET MORE INFORMATION





