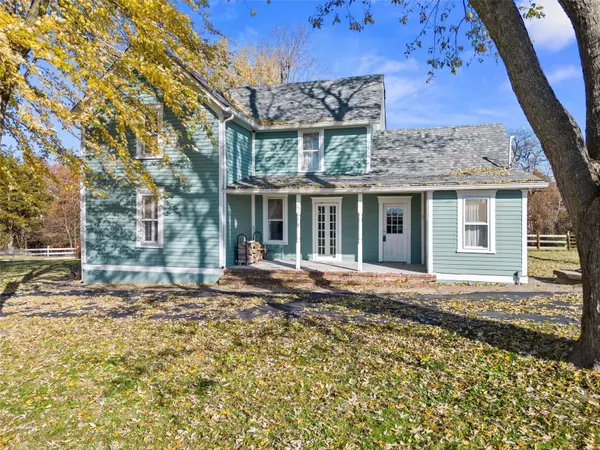For more information regarding the value of a property, please contact us for a free consultation.
31001 S Rock Church Road Warrenton, MO 63383
Want to know what your home might be worth? Contact us for a FREE valuation!

Our team is ready to help you sell your home for the highest possible price ASAP
Key Details
Sold Price $475,000
Property Type Single Family Home
Sub Type Single Family Residence
Listing Status Sold
Purchase Type For Sale
Square Footage 2,529 sqft
Price per Sqft $187
MLS Listing ID 23066662
Sold Date 12/01/23
Style Other,Traditional
Bedrooms 2
Full Baths 2
Half Baths 1
Year Built 1912
Annual Tax Amount $1,039
Lot Size 10.000 Acres
Acres 10.0
Lot Dimensions 10 acres
Property Sub-Type Single Family Residence
Property Description
Quaint 1912 farmhouse with modern amenities makes this 10 acre mini-farm home sweet home! Beautifully updated kitchen w/custom cabinets featuring upper display, apron style farm-house sink, stainless appliances, center island and walk in pantry with floor to ceiling custom cabinets. Separate dining space of kitchen leads into great room featuring WB fireplace. Two addt'l large rooms could be utilized for main floor sleeping areas. Retreat upstairs to your massive en-suite featuring vented gas fireplace, and balcony. A 2nd large bedroom, full bathroom and laundry room complete this floor. Beautiful wood details throughout, hardwoods, 3 year new carpet, plantation shutter blinds add to this amazing home. New Roof on home and 26x25 detached garage. 60x81 Indoor riding arena, 5-stall barn with loft hay storage, tack room makes this a perfect equestrian property. 43x55 outbuilding and addt'l shed off the paved driveway. Enjoy your serene outdoor space with pond just minutes from town.
Location
State MO
County Warren
Area 469 - Warrenton R-3
Rooms
Basement Cellar
Interior
Interior Features Kitchen Island, Custom Cabinetry, Walk-In Pantry, Separate Dining, Bookcases, High Ceilings, Historic Millwork, Special Millwork, Entrance Foyer, Double Vanity
Heating Propane, Forced Air
Cooling Ceiling Fan(s), Central Air, Electric
Flooring Carpet, Hardwood
Fireplaces Number 2
Fireplaces Type Great Room, Master Bedroom, Wood Burning
Fireplace Y
Appliance Dishwasher, Free-Standing Range, Microwave, Gas Range, Gas Oven, Refrigerator, Electric Water Heater, Water Softener Rented
Laundry 2nd Floor
Exterior
Exterior Feature Balcony
Parking Features true
Garage Spaces 2.0
Utilities Available Natural Gas Available
View Y/N No
Building
Lot Description Adjoins Wooded Area, Suitable for Horses, Waterfront
Sewer Septic Tank
Water Well
Level or Stories Two and a Half
Structure Type Wood Siding,Cedar
Schools
Elementary Schools Rebecca Boone Elem.
Middle Schools Black Hawk Middle
High Schools Warrenton High
School District Warren Co. R-Iii
Others
Ownership Private
Acceptable Financing Cash, Conventional
Listing Terms Cash, Conventional
Special Listing Condition Standard
Read Less
Bought with Kevin DJayne
GET MORE INFORMATION





