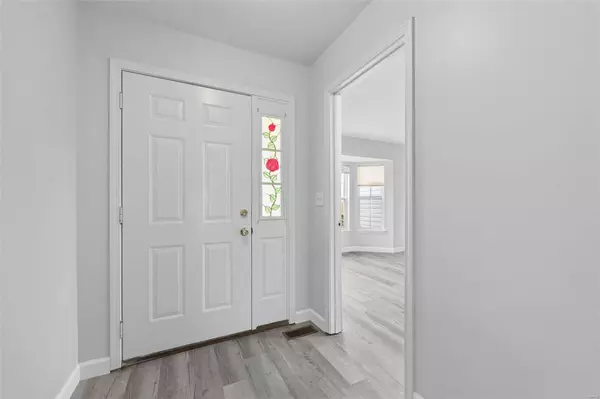For more information regarding the value of a property, please contact us for a free consultation.
1033 Arlington WAY Warrenton, MO 63383
Want to know what your home might be worth? Contact us for a FREE valuation!

Our team is ready to help you sell your home for the highest possible price ASAP
Key Details
Sold Price $219,000
Property Type Single Family Home
Sub Type Villa
Listing Status Sold
Purchase Type For Sale
Square Footage 1,400 sqft
Price per Sqft $156
Subdivision Oakview Villas & Arlington Condos
MLS Listing ID 24059687
Sold Date 11/08/24
Style Traditional,Ranch/2 story
Bedrooms 2
Full Baths 2
HOA Fees $75/mo
Year Built 2003
Annual Tax Amount $1,706
Lot Size 6,229 Sqft
Acres 0.143
Property Sub-Type Villa
Property Description
This fully remodeled villa is a true gem! Featuring brand new, top-of-the-line stainless steel appliances that have barely been used, cooking here will be a delight. Enjoy custom cabinetry with stylish lighting throughout. Both bathrooms have been beautifully updated for a modern, timeless look. The vaulted ceilings in the living room and master bedroom create an open, airy feel. The split bedroom floorplan offers great privacy, and the covered 12x14 deck is perfect for relaxing outdoors, rain or shine. The mostly private backyard adds to the charm, and with low monthly fees, this is an excellent opportunity. Plus, for those needing handicap access, there's already a ramp in the garage. The unfinished lower level is just waiting for your touch! Don't miss out on this stunning home! Due to seller circumstances, this home is being sold AS-IS. Seller has never lived in the home, but did remodel it. Location: Suburban
Location
State MO
County Warren
Area 469 - Warrenton R-3
Rooms
Basement 8 ft + Pour, Concrete, Roughed-In Bath, Sump Pump, Unfinished
Main Level Bedrooms 2
Interior
Interior Features Kitchen/Dining Room Combo, Vaulted Ceiling(s), Walk-In Closet(s), Granite Counters
Heating Forced Air, Natural Gas
Cooling Ceiling Fan(s), Central Air, Electric
Fireplaces Number 1
Fireplaces Type Living Room
Fireplace Y
Appliance Dishwasher, Disposal, Dryer, Microwave, Electric Range, Electric Oven, Refrigerator, Washer, Gas Water Heater
Laundry Main Level
Exterior
Parking Features true
Garage Spaces 2.0
Utilities Available Natural Gas Available
Amenities Available Resident Management
View Y/N No
Building
Lot Description Level
Story 1
Builder Name MARQUEE HOMES
Sewer Public Sewer
Water Public
Level or Stories One
Structure Type Vinyl Siding
Schools
Elementary Schools Daniel Boone Elem.
Middle Schools Black Hawk Middle
High Schools Warrenton High
School District Warren Co. R-Iii
Others
HOA Fee Include Maintenance Grounds,Snow Removal
Ownership Private
Acceptable Financing Cash, Conventional
Listing Terms Cash, Conventional
Special Listing Condition Standard
Read Less
Bought with Thomas JBrengle
GET MORE INFORMATION





