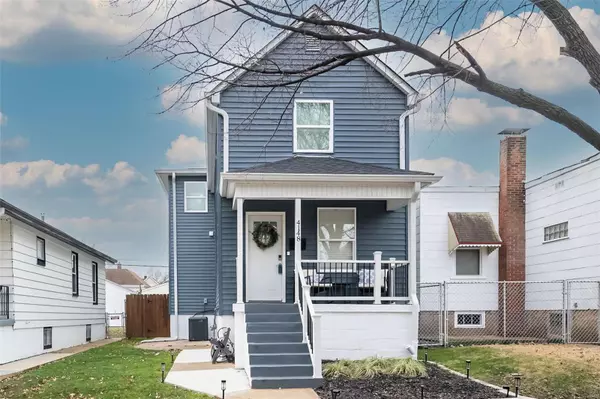For more information regarding the value of a property, please contact us for a free consultation.
4148 Burgen AVE St Louis, MO 63116
Want to know what your home might be worth? Contact us for a FREE valuation!

Our team is ready to help you sell your home for the highest possible price ASAP
Key Details
Sold Price $269,000
Property Type Single Family Home
Sub Type Single Family Residence
Listing Status Sold
Purchase Type For Sale
Square Footage 1,660 sqft
Price per Sqft $162
Subdivision Burgen Place Add
MLS Listing ID 24078807
Sold Date 05/08/25
Style Craftsman,Other
Bedrooms 3
Full Baths 2
Half Baths 1
Year Built 1910
Annual Tax Amount $801
Lot Size 3,328 Sqft
Acres 0.0764
Lot Dimensions 30 x 111
Property Sub-Type Single Family Residence
Property Description
This beautifully transformed home offers 1660 square feet of thoughtfully designed living space perfect for modern lifestyles. The heart of the home features an open-concept layout where the living and dining areas flow, creating an ideal space for both everyday living and entertaining. The impressive center island with waterfall quartz countertop pairs beautifully with the custom cabinets and stainless steel appliances. Upstairs you'll find three well-appointed bedrooms, including a private primary suite with spa-inspired bathroom. The convenience of a second-floor laundry adds to the home's modern amenities. The home updates extend well beyond the surface featuring new electrical, sewer, plumbing, roof, and HVAC, ensuring peace of mind. The spacious deck overlooks the fenced yard great for gatherings. A generous rear parking pad accommodates two cars comfortably. Located on a peaceful street near Carondelet Park, this property combines the charm of Holly Hills with modern living.
Location
State MO
County St Louis City
Area 3 - South City
Rooms
Basement Unfinished
Interior
Interior Features Kitchen/Dining Room Combo, High Ceilings, Open Floorplan, Kitchen Island, Custom Cabinetry, Pantry, Solid Surface Countertop(s)
Heating Forced Air, Natural Gas
Cooling Central Air, Electric
Fireplace Y
Appliance Dishwasher, Disposal, Electric Range, Electric Oven, Stainless Steel Appliance(s), Gas Water Heater
Laundry 2nd Floor
Exterior
Parking Features false
View Y/N No
Building
Lot Description Level
Story 2
Sewer Public Sewer
Water Public
Level or Stories Two
Structure Type Vinyl Siding
Schools
Elementary Schools Woerner Elem.
Middle Schools Long Middle Community Ed. Center
High Schools Roosevelt High
School District St. Louis City
Others
Ownership Private
Acceptable Financing Cash, Conventional, FHA, VA Loan
Listing Terms Cash, Conventional, FHA, VA Loan
Special Listing Condition Standard
Read Less
Bought with ElizabethFendler
GET MORE INFORMATION





