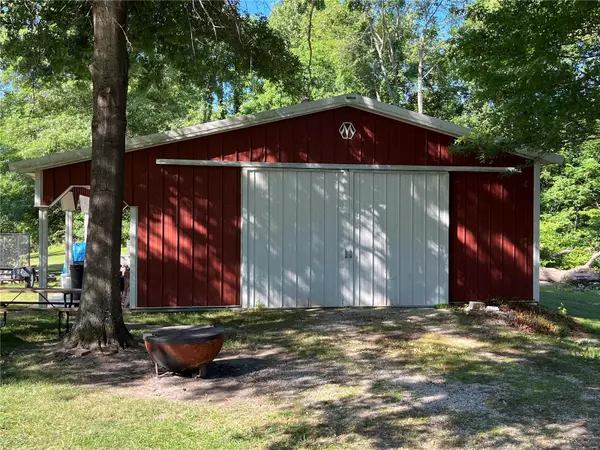For more information regarding the value of a property, please contact us for a free consultation.
99 Hawthorne RD Foley, MO 63347
Want to know what your home might be worth? Contact us for a FREE valuation!

Our team is ready to help you sell your home for the highest possible price ASAP
Key Details
Sold Price $337,500
Property Type Single Family Home
Sub Type Single Family Residence
Listing Status Sold
Purchase Type For Sale
Square Footage 1,838 sqft
Price per Sqft $183
MLS Listing ID 22042994
Sold Date 10/11/22
Style Ranch,Contemporary
Bedrooms 2
Full Baths 4
Year Built 1979
Annual Tax Amount $2,353
Lot Size 3.000 Acres
Acres 3.0
Lot Dimensions *
Property Sub-Type Single Family Residence
Property Description
The family built this home new in 1979. When you pull up to the property you see pride in ownership. The home is full brick w/approx. 10 yr. old metal roof. Approx. 1800+ sq.ft., living room w/brick wood burning fireplace, formal dining room w/french doors to the deck, large kitchen w/center island w/double stainless sink & dishwasher, electric cook top & oven, tons of cabinets, some w/lead glass fronts, large mud room/laundry w/storage right off the oversized 2 car garage. Large master bedroom w/access to the deck, walk in closet & master bath w/tile flooring & jet tubs. Lower level is 90% finished w/in laws quarters including full kitchen, dining, family room w/free standing wood stove, sleeping area/office w/full bath & 2nd laundry & walkout. Other improvements include a 30'x36' Morton building w/concrete flooring & 7'x36' porch w/concrete floor. Enjoy the views & relax on the 32'x16' deck. Beautiful setting w/tons of privacy. Home is total electric, 1 owner, on septic & deep well.
Location
State MO
County Lincoln
Area 459 - Winfield R-4
Rooms
Basement Bathroom, Full, Sleeping Area, Walk-Out Access
Main Level Bedrooms 2
Interior
Interior Features Double Vanity, Whirlpool, Central Vacuum, Separate Dining, Kitchen Island, Eat-in Kitchen
Heating Forced Air, Electric
Cooling Attic Fan, Ceiling Fan(s), Central Air, Electric
Fireplaces Number 2
Fireplaces Type Basement, Living Room, Wood Burning, Recreation Room
Fireplace Y
Appliance Dishwasher, Electric Range, Electric Oven, Electric Water Heater
Exterior
Parking Features true
Garage Spaces 2.0
View Y/N No
Building
Lot Description Adjoins Wooded Area
Story 1
Sewer Septic Tank
Water Well
Level or Stories One
Structure Type Brick Veneer,Stone Veneer
Schools
Elementary Schools Winfield Elem.
Middle Schools Winfield Middle
High Schools Winfield High
School District Winfield R-Iv
Others
Ownership Private
Acceptable Financing Cash, Conventional
Listing Terms Cash, Conventional
Special Listing Condition Standard
Read Less
Bought with Gina KMcDaniels-Pralle
GET MORE INFORMATION





