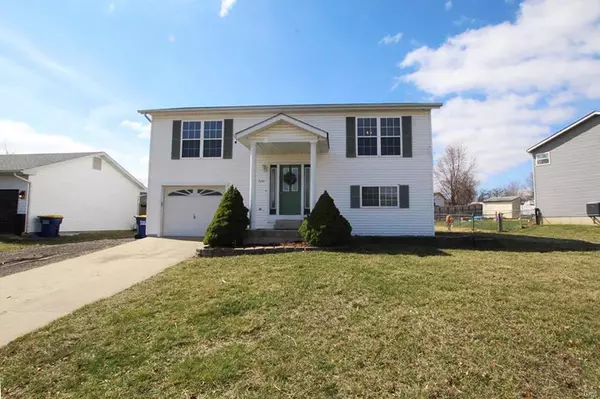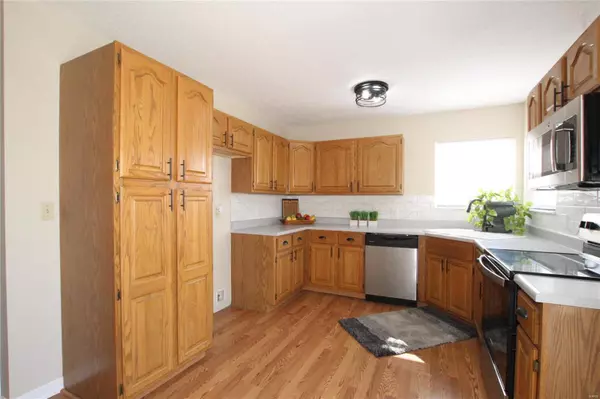For more information regarding the value of a property, please contact us for a free consultation.
2241 Pinta DR Warrenton, MO 63383
Want to know what your home might be worth? Contact us for a FREE valuation!

Our team is ready to help you sell your home for the highest possible price ASAP
Key Details
Sold Price $220,000
Property Type Single Family Home
Sub Type Single Family Residence
Listing Status Sold
Purchase Type For Sale
Square Footage 1,516 sqft
Price per Sqft $145
Subdivision Andorra Estates
MLS Listing ID 23011869
Sold Date 04/12/23
Style Split Foyer,Traditional
Bedrooms 3
Full Baths 2
Year Built 2000
Annual Tax Amount $1,236
Lot Size 8,712 Sqft
Acres 0.2
Lot Dimensions 95X120X50X120
Property Sub-Type Single Family Residence
Property Description
MOVE IN READY! Three (3) Bedroom Two (2) Bath Home – Welcome Home to this Spacious Home – The Living Room has a beautiful knotty pine accent wall that flows into the spacious breakfast room with deck (12X12) access and kitchen with numerous oak cabinets with pantry & counter space with new range, space saver microwave and back splash. The massive luxury master suite is to is amazing large bedroom with huge walk-in closet and luxury bath with soaking tub and separate shower. In the lower lever you will find two bedrooms, full bath and laundry room. Freshly Painted throughout with new carpeting. Fenced in yard - pool - water garden - storage shed & extra parking next to house. Garage with large workbench – Newer Roof 2020 – New HVAC 2023 It's a pleasure to show!
Location
State MO
County Warren
Area 469 - Warrenton R-3
Rooms
Basement Bathroom, Egress Window, Full, Partially Finished, Concrete, Sleeping Area, Walk-Out Access
Main Level Bedrooms 1
Interior
Interior Features High Speed Internet, Separate Shower, Kitchen/Dining Room Combo, Two Story Entrance Foyer, Entrance Foyer, Open Floorplan, Walk-In Closet(s), Breakfast Room, Custom Cabinetry, Eat-in Kitchen, Pantry
Heating Forced Air, Electric
Cooling Ceiling Fan(s), Central Air, Electric
Flooring Carpet
Fireplace Y
Appliance Dishwasher, Microwave, Electric Range, Electric Oven, Stainless Steel Appliance(s), Water Softener Rented, Electric Water Heater
Exterior
Parking Features true
Garage Spaces 1.0
Pool Above Ground
Utilities Available Underground Utilities
View Y/N No
Building
Lot Description Level
Sewer Public Sewer
Water Public
Level or Stories Multi/Split
Structure Type Vinyl Siding
Schools
Elementary Schools Rebecca Boone Elem.
Middle Schools Black Hawk Middle
High Schools Warrenton High
School District Warren Co. R-Iii
Others
Ownership Private
Acceptable Financing Cash, Conventional, USDA
Listing Terms Cash, Conventional, USDA
Special Listing Condition Standard
Read Less
Bought with DeannaEberts
GET MORE INFORMATION





