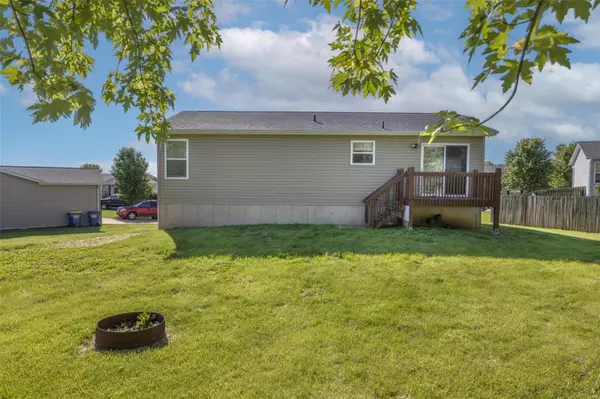For more information regarding the value of a property, please contact us for a free consultation.
2363 Santa Maria CT Warrenton, MO 63383
Want to know what your home might be worth? Contact us for a FREE valuation!

Our team is ready to help you sell your home for the highest possible price ASAP
Key Details
Sold Price $225,000
Property Type Single Family Home
Sub Type Single Family Residence
Listing Status Sold
Purchase Type For Sale
Square Footage 1,441 sqft
Price per Sqft $156
Subdivision Andorra Estates
MLS Listing ID 22034259
Sold Date 06/24/22
Style Split Foyer,Traditional
Bedrooms 3
Full Baths 2
Year Built 2001
Annual Tax Amount $1,273
Lot Size 0.337 Acres
Acres 0.337
Lot Dimensions 21x20x173x165x102
Property Sub-Type Single Family Residence
Property Description
Professional pictures coming soon! Three bed, two full bath split foyer home with beautiful upgrades on a 1/3 acre lot. From the entry foyer go up to the bright sunny and spacious living room which is open to the kitchen and dining. The eat-in kitchen features plenty space, butcher block counters and island, and is open to the dining area. The large master suite offers a full bathroom with walk-in shower and a spacious closet. Each of the additional bedrooms are comfortably sized. The lower lever has a large, finished recreation room with new laminate flooring that could be used as an extra living room, sleeping space or office. Large laundry and utility area. Outdoors the large private backyard and deck are sure to be the highlight of entertaining. The two-car oversized garage, side parking area and tasteful landscaping adds to the appeal of this well-kept home. Close to highways, shopping and so much more. This is in a USDA area, $0 down financing if you qualify!
Location
State MO
County Warren
Area 469 - Warrenton R-3
Rooms
Basement 8 ft + Pour, Egress Window, Full, Partially Finished, Concrete, Sleeping Area
Main Level Bedrooms 3
Interior
Interior Features Kitchen Island, Shower, Kitchen/Dining Room Combo, Entrance Foyer, Open Floorplan
Heating Forced Air, Electric
Cooling Central Air, Electric
Flooring Carpet
Fireplace Y
Appliance Electric Water Heater, Microwave, Electric Range, Electric Oven
Exterior
Parking Features true
Garage Spaces 2.0
View Y/N No
Building
Lot Description Level
Sewer Public Sewer
Water Public
Level or Stories Multi/Split
Schools
Elementary Schools Rebecca Boone Elem.
Middle Schools Black Hawk Middle
High Schools Warrenton High
School District Warren Co. R-Iii
Others
Ownership Private
Acceptable Financing Cash, Conventional, FHA, USDA, VA Loan
Listing Terms Cash, Conventional, FHA, USDA, VA Loan
Special Listing Condition Standard
Read Less
Bought with Maria CTabacchi
GET MORE INFORMATION





