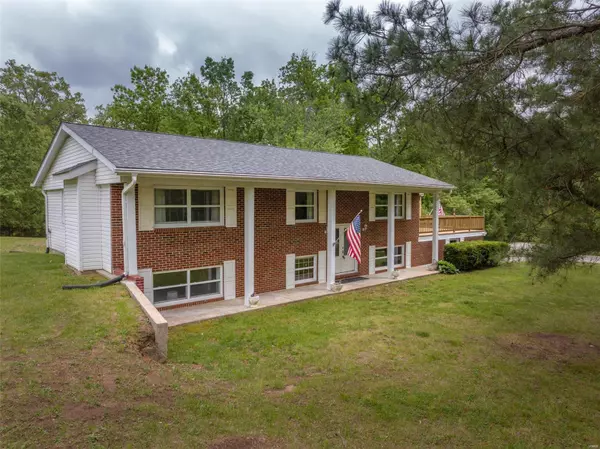For more information regarding the value of a property, please contact us for a free consultation.
15 Fairlane CIR Warrenton, MO 63383
Want to know what your home might be worth? Contact us for a FREE valuation!

Our team is ready to help you sell your home for the highest possible price ASAP
Key Details
Sold Price $356,000
Property Type Single Family Home
Sub Type Single Family Residence
Listing Status Sold
Purchase Type For Sale
Square Footage 2,644 sqft
Price per Sqft $134
Subdivision Fairgrounds
MLS Listing ID 23026877
Sold Date 06/16/23
Style Split Foyer,Traditional
Bedrooms 3
Full Baths 2
Half Baths 1
Year Built 1974
Annual Tax Amount $1,534
Lot Size 3.210 Acres
Acres 3.21
Property Sub-Type Single Family Residence
Property Description
Very hard to find at this price point - beautiful home on 3+ acres, open floor plan with total EXTENSIVE rehab! New 50 yr roof installed 2021! Large kitchen with pantry and center island, adjoining dining with sliding glass doors leading out to the large deck with a covered gazebo. Smart way to extend living space outside, very accessible. Wait till you see the HUGE master bedroom suite was 2 bedrooms combined, it's massive! A king bed and a sitting area or office with plenty of room to spare. beautiful arch ceiling detailing. En suite has a walk in shower. Main floor has a second bedroom or office, and another full bath. Downstairs you'll find another bedroom, half bath and another possible sleeping area or office AND another room could be sleeping area or play room. The family room has a fireplace and is a great gathering spot. Great country setting in a quiet area yet close to everything! Mature landscaping, double garage, off the road and backs to trees for privacy. Welcome Home!
Location
State MO
County Warren
Area 469 - Warrenton R-3
Rooms
Basement 8 ft + Pour, Bathroom, Egress Window, Full, Sleeping Area
Main Level Bedrooms 2
Interior
Interior Features Shower, Kitchen/Dining Room Combo, Custom Cabinetry
Heating Electric, Forced Air
Cooling Central Air, Electric
Fireplaces Number 1
Fireplaces Type Basement, Family Room, Recreation Room
Fireplace Y
Appliance Electric Water Heater, Dishwasher, Electric Range, Electric Oven
Exterior
Parking Features true
Garage Spaces 2.0
Utilities Available Natural Gas Available
View Y/N No
Building
Lot Description Adjoins Wooded Area, Level
Sewer Public Sewer
Water Well
Level or Stories Multi/Split
Structure Type Brick Veneer
Schools
Elementary Schools Daniel Boone Elem.
Middle Schools Black Hawk Middle
High Schools Warrenton High
School District Warren Co. R-Iii
Others
Ownership Private
Acceptable Financing Cash, Conventional, FHA, USDA, VA Loan
Listing Terms Cash, Conventional, FHA, USDA, VA Loan
Special Listing Condition Standard
Read Less
Bought with JosephRohne
GET MORE INFORMATION





