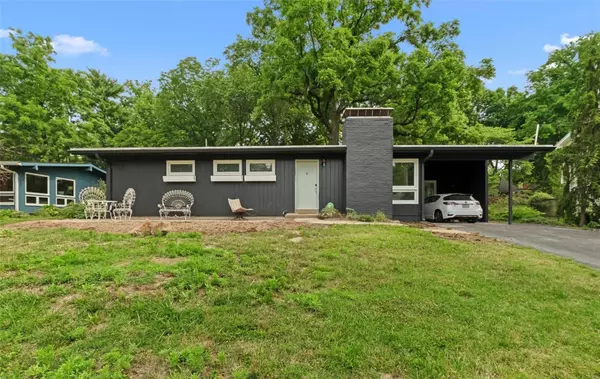For more information regarding the value of a property, please contact us for a free consultation.
529 Foote AVE Webster Groves, MO 63119
Want to know what your home might be worth? Contact us for a FREE valuation!

Our team is ready to help you sell your home for the highest possible price ASAP
Key Details
Sold Price $407,000
Property Type Single Family Home
Sub Type Single Family Residence
Listing Status Sold
Purchase Type For Sale
Square Footage 2,091 sqft
Price per Sqft $194
Subdivision Us Surv 1953
MLS Listing ID 22047941
Sold Date 08/30/22
Style Contemporary,Ranch
Bedrooms 4
Full Baths 2
Year Built 1954
Annual Tax Amount $4,051
Lot Size 10,624 Sqft
Acres 0.244
Lot Dimensions 77x138
Property Sub-Type Single Family Residence
Property Description
It's a Cinderella story that almost was.... A Mid-Century Modern ranch, barely visible behind overgrown trees, with original blueprints from architect Ralph Fournier hidden away. It was rescued, re-imagined & lovingly renovated, and the transformation was almost complete....until the "fairy housemother" was relocated out of state! She added a LOT of value to the home, but now it's your turn to finish up and get this belle to the ball! Yes, the landscaping & other details need work. But the magic here includes a GORGEOUS custom kitchen w/cherry cabinets, quartz counters, Thermador panel fridge & reclaimed marble floors. Also 2 updated bathrooms; custom light fixtures w/handmade glass; freshly painted exterior & main floor; contemporary ceiling fans; and a one-of-a-kind accent wall made from 1950s flooring! Oh, and 2 new patios! One with built-in firepit, another made of salvaged stones, with a lovely hilltop view! This is truly an MCM gem, waiting for its fairy tale ending! Sold AS-IS.
Location
State MO
County St. Louis
Area 256 - Webster Groves
Rooms
Basement Bathroom, Egress Window, Full, Partially Finished, Sleeping Area, Sump Pump
Main Level Bedrooms 3
Interior
Interior Features Workshop/Hobby Area, Dining/Living Room Combo, Central Vacuum, Custom Cabinetry, Pantry, Historic Millwork, Open Floorplan, Special Millwork, Vaulted Ceiling(s)
Heating Forced Air, Natural Gas
Cooling Ceiling Fan(s), Central Air, Electric
Flooring Carpet, Hardwood
Fireplaces Number 1
Fireplaces Type Living Room, Recreation Room
Fireplace Y
Appliance Gas Water Heater, Dishwasher, Range Hood, Gas Range, Gas Oven, Refrigerator
Exterior
Parking Features false
Utilities Available Natural Gas Available
View Y/N No
Building
Story 1
Builder Name architect Ralph Fournier
Sewer Public Sewer
Water Public
Level or Stories One
Structure Type Frame
Schools
Elementary Schools Bristol Elem.
Middle Schools Hixson Middle
High Schools Webster Groves High
School District Webster Groves
Others
Ownership Private
Acceptable Financing Cash, Conventional, FHA, VA Loan
Listing Terms Cash, Conventional, FHA, VA Loan
Special Listing Condition Standard
Read Less
Bought with Dawn Griffin
GET MORE INFORMATION





