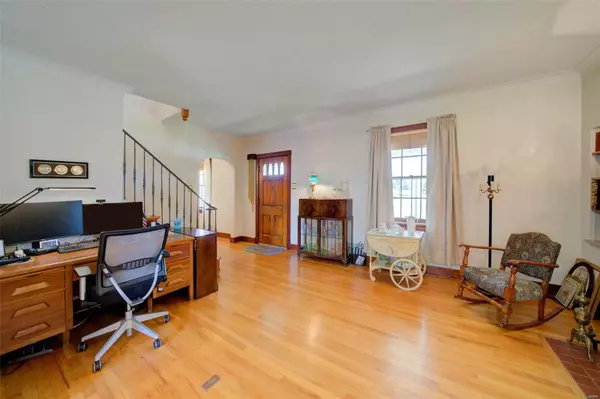For more information regarding the value of a property, please contact us for a free consultation.
2456 Pond RD Grover, MO 63040
Want to know what your home might be worth? Contact us for a FREE valuation!

Our team is ready to help you sell your home for the highest possible price ASAP
Key Details
Sold Price $328,000
Property Type Single Family Home
Sub Type Single Family Residence
Listing Status Sold
Purchase Type For Sale
Square Footage 3,211 sqft
Price per Sqft $102
Subdivision Dreinhoefer Estate
MLS Listing ID 22059315
Sold Date 10/21/22
Style Other,Historic,Traditional
Bedrooms 3
Full Baths 3
Half Baths 1
Year Built 1939
Annual Tax Amount $3,451
Lot Size 0.752 Acres
Acres 0.752
Lot Dimensions 131 x 250
Property Sub-Type Single Family Residence
Property Description
This 1.5-story brick home is rock solid! Offering a mix of old-world charm & modern amenities, sitting on ¾ acres, backing to park w/lake view. It affords 3 beds, 3½ baths, a partially finished walk-up LL, all brick, wood flrs thru-out, 3 car garages & 2 screened-in porches. Enter via the front screened porch where you can admire the sunsets. The living rm offers a cozy wood-burning FP, built-ins & open to family rm. The dining rm has cove molding & antique lighting. Kitchen has updated cabinetry, solid wood tops, adjacent to full bath & access to sunrm to enjoy your morning coffee while watching the sunrise. The fenced backyard is level & has a screen-in porch to enjoy large outdoor gatherings. The main flr bed has 2 closets & en-suite bath. Upstairs you'll find 2 add'l bedrms w/charming dormer windows, bonus area & ½ bath. Downstairs offers another kitchen, family/media rm, tons of storage, laundry & full bath. This is a rare opportunity, they just don't build them like this anymore!
Location
State MO
County St. Louis
Area 346 - Eureka
Rooms
Basement Bathroom, Block, Full, Partially Finished, Sump Pump, Storage Space, Walk-Up Access
Main Level Bedrooms 1
Interior
Interior Features Tub, Separate Dining, High Speed Internet, Bookcases, Historic Millwork, Special Millwork, Walk-In Closet(s), Custom Cabinetry, Pantry, Solid Surface Countertop(s)
Heating Forced Air, Heat Pump, Electric
Cooling Wall/Window Unit(s), Ceiling Fan(s), Central Air, Electric, Heat Pump
Flooring Carpet, Hardwood
Fireplaces Number 1
Fireplaces Type Recreation Room, Living Room, Masonry, Wood Burning
Fireplace Y
Appliance Dishwasher, Disposal, Electric Range, Electric Oven, Refrigerator, Electric Water Heater, Humidifier
Laundry Main Level
Exterior
Parking Features true
Garage Spaces 3.0
View Y/N No
Building
Lot Description Adjoins Open Ground, Adjoins Government Land, Adjoins Wooded Area, Level, Near Par
Story 1.5
Sewer Septic Tank
Water Public
Level or Stories One and One Half
Structure Type Brick,Frame,Steel Siding
Schools
Elementary Schools Pond Elem.
Middle Schools Wildwood Middle
High Schools Eureka Sr. High
School District Rockwood R-Vi
Others
Ownership Private
Acceptable Financing Cash, Conventional
Listing Terms Cash, Conventional
Special Listing Condition Standard
Read Less
Bought with DeborahAStephens
GET MORE INFORMATION





