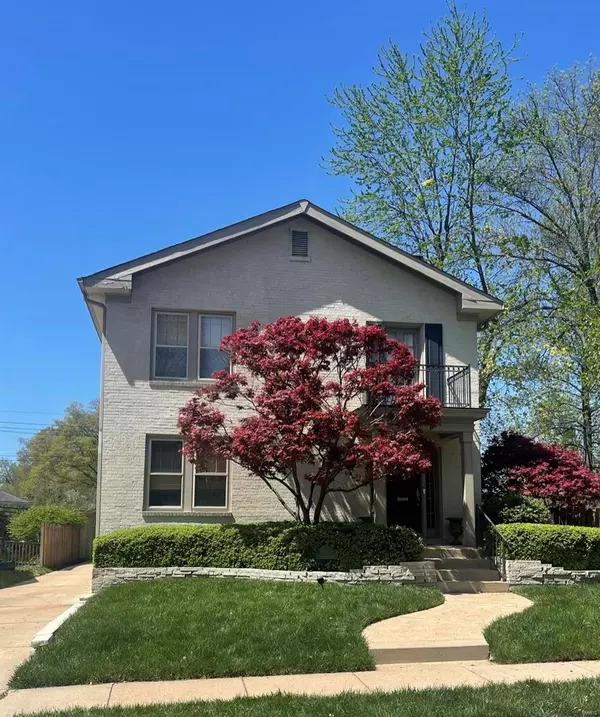For more information regarding the value of a property, please contact us for a free consultation.
11 Waverton DR Ladue, MO 63124
Want to know what your home might be worth? Contact us for a FREE valuation!

Our team is ready to help you sell your home for the highest possible price ASAP
Key Details
Sold Price $850,000
Property Type Single Family Home
Sub Type Single Family Residence
Listing Status Sold
Purchase Type For Sale
Square Footage 2,593 sqft
Price per Sqft $327
Subdivision Clayton Road Park
MLS Listing ID 23019980
Sold Date 07/10/23
Style Other,Traditional
Bedrooms 3
Full Baths 2
Half Baths 1
Year Built 1920
Annual Tax Amount $8,740
Lot Size 8,407 Sqft
Acres 0.193
Lot Dimensions 60x140
Property Sub-Type Single Family Residence
Property Description
Super cute, this updated 2 story is located in Clayton Road Park subdivision, the heart of Ladue, and walking distance to many shops and restaurants. Great curb appeal with level fenced yard. Cement driveway, 2 car garage. composite deck and stone patio.
The home has been expanded by previous owners to include a large family room to the rear and the perfect master bedroom suite on the second floor. Wood floors, great moldings, wonderful built ins, this home is in move in condition. There is a formal living room with woodburning fireplace, separate formal Dining room with wood flooring and the large family room with wood flooring to the rear with wonderful built-ins and view of rear yard. The kitchen has white cabinets, hard surface counters, wood flooring, stainless appliances and leads to a breakfast room and half bath. Upstairs there are 3 bedrooms and 2 full baths as well as a small sitting nook with built-in bookcases. Clean and dry basement with washer and dryer hookup.
Location
State MO
County St. Louis
Area 151 - Ladue
Rooms
Basement Full, Unfinished
Interior
Interior Features Breakfast Room, Granite Counters, Pantry, Solid Surface Countertop(s), Bookcases, Center Hall Floorplan, Open Floorplan, Special Millwork, Walk-In Closet(s), Double Vanity, Shower, Separate Dining
Heating Natural Gas, Forced Air
Cooling Central Air, Electric
Flooring Carpet, Hardwood
Fireplaces Number 1
Fireplaces Type Living Room, Wood Burning
Fireplace Y
Appliance Dishwasher, Disposal, Gas Range, Gas Oven, Stainless Steel Appliance(s), Gas Water Heater
Exterior
Parking Features true
Garage Spaces 2.0
View Y/N No
Building
Lot Description Level, Sprinklers In Front, Sprinklers In Rear
Story 2
Sewer Public Sewer
Water Public
Level or Stories Two
Structure Type Brick
Schools
Elementary Schools Conway Elem.
Middle Schools Ladue Middle
High Schools Ladue Horton Watkins High
School District Ladue
Others
Ownership Private
Acceptable Financing Cash, Conventional
Listing Terms Cash, Conventional
Special Listing Condition Standard
Read Less
Bought with Margie Medelberg
GET MORE INFORMATION



