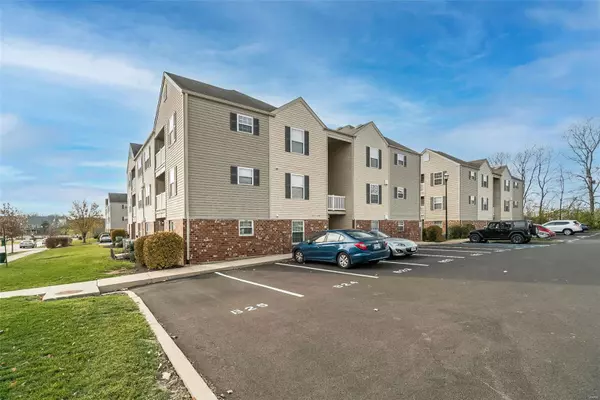For more information regarding the value of a property, please contact us for a free consultation.
4131 Welsh DR Lake St Louis, MO 63367
Want to know what your home might be worth? Contact us for a FREE valuation!

Our team is ready to help you sell your home for the highest possible price ASAP
Key Details
Sold Price $168,000
Property Type Condo
Sub Type Condominium
Listing Status Sold
Purchase Type For Sale
Square Footage 1,130 sqft
Price per Sqft $148
Subdivision Saratoga #2 Condo #5
MLS Listing ID 23072822
Sold Date 02/05/24
Style Traditional,Garden
Bedrooms 2
Full Baths 1
HOA Fees $245/mo
Year Built 2007
Annual Tax Amount $1,612
Property Sub-Type Condominium
Property Description
You can have a great space in a great development with easy access to highway 40! Vaulted ceilings in the Living Room and Primary Bedroom make this a light filled unit. Need extra storage space? It's right here with an additional room! Prefer a second bath? This bonus room abuts the other bathroom and could be converted into another full bath! Needs both? Consider adding a powder room to preserve some of the storage this unit affords. The primary bedroom has a ceiling fan and large walk in closet on. The other side has a second bedroom or the perfect office space with ample closet space too. The kitchen boasts 42" cabinets and lots of counter space. The Living Room is vaulted, open to the wood floor entry and the kitchen/dining areawhich leads to your private deck. This Lake St Louis community is served by the Wentzville School District Enjoy nearby trails, parks, and a picnic area.So many places to dine & shop. Good investment opportunity. Water, trash, lawncare/snow removal! Location: Suburban, Upper Level
Location
State MO
County St. Charles
Area 417 - Wentzville-Liberty
Rooms
Basement None
Main Level Bedrooms 2
Interior
Interior Features Kitchen/Dining Room Combo, Eat-in Kitchen, Pantry, Open Floorplan, Vaulted Ceiling(s), Walk-In Closet(s), Entrance Foyer
Heating Electric, Forced Air
Cooling Ceiling Fan(s), Central Air, Electric
Flooring Carpet, Hardwood
Fireplaces Type None
Fireplace Y
Appliance Electric Water Heater, Dishwasher, Disposal, Dryer, Microwave, Electric Range, Electric Oven, Refrigerator, Washer
Laundry In Unit, Main Level
Exterior
Exterior Feature Balcony
Parking Features false
Utilities Available Underground Utilities
Amenities Available Outside Management
View Y/N No
Building
Story 1
Sewer Public Sewer
Water Public
Level or Stories One
Structure Type Vinyl Siding
Schools
Elementary Schools Prairie View Elem.
Middle Schools Frontier Middle
High Schools Liberty
School District Wentzville R-Iv
Others
HOA Fee Include Maintenance Grounds,Snow Removal,Trash,Water
Ownership Private
Acceptable Financing Cash, Conventional
Listing Terms Cash, Conventional
Special Listing Condition Standard
Read Less
Bought with SureshMaddi
GET MORE INFORMATION





