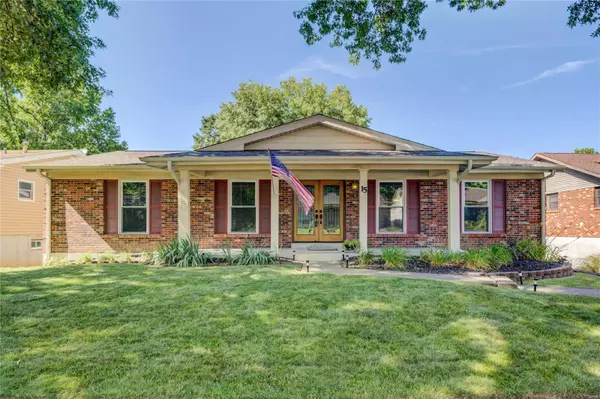For more information regarding the value of a property, please contact us for a free consultation.
15 Quail Woods DR Fenton, MO 63026
Want to know what your home might be worth? Contact us for a FREE valuation!

Our team is ready to help you sell your home for the highest possible price ASAP
Key Details
Sold Price $290,000
Property Type Single Family Home
Sub Type Single Family Residence
Listing Status Sold
Purchase Type For Sale
Square Footage 1,664 sqft
Price per Sqft $174
Subdivision Brookwood 5
MLS Listing ID 22038360
Sold Date 07/11/22
Style Traditional,Ranch
Bedrooms 3
Full Baths 2
HOA Fees $4/ann
Year Built 1978
Annual Tax Amount $3,587
Lot Size 9,017 Sqft
Acres 0.207
Lot Dimensions 72x125
Property Sub-Type Single Family Residence
Property Description
Don't miss out on this well cared for 3 bedroom, 2 bath four side brick ranch in Rockwood Summit School District. As you approach the home you will be greeted by beautiful & inviting newer double doors leading to the foyer. Spacious living room opens to large eat-in kitchen offering loads of counter space, cabinets & pantry. Kitchen opens to family room w/wood floors, updated skylights, plus wood burning fireplace w/heat circulating fan for those cold winter nights. Family room walks out to large maintenance free deck overlooking beautiful level back yard. Master bedroom suite w/private bath. Two additional BRs. Unfinished walkout basement offers new owners an opportunity to transform it into a large finished area for additional living space if desired. Huge oversized 30X20 garage. Very convenient location. Close to schools, shopping, restaurants, hospitals & more. This is the house you will want to call home!
Location
State MO
County St. Louis
Area 349 - Rockwood Summit
Rooms
Basement Concrete, Unfinished, Walk-Out Access
Main Level Bedrooms 3
Interior
Interior Features Shower, Eat-in Kitchen, Pantry, Kitchen/Dining Room Combo, Entrance Foyer
Heating Natural Gas, Forced Air
Cooling Attic Fan, Ceiling Fan(s), Central Air, Electric
Flooring Carpet, Hardwood
Fireplaces Number 1
Fireplaces Type Family Room, Wood Burning
Fireplace Y
Appliance Dishwasher, Disposal, Gas Range, Gas Oven, Refrigerator, Gas Water Heater
Exterior
Parking Features true
Garage Spaces 2.0
View Y/N No
Building
Lot Description Level
Story 1
Sewer Public Sewer
Water Public
Level or Stories One
Structure Type Brick Veneer,Steel Siding
Schools
Elementary Schools Bowles Elem.
Middle Schools Rockwood South Middle
High Schools Rockwood Summit Sr. High
School District Rockwood R-Vi
Others
Ownership Private
Acceptable Financing Cash, Conventional
Listing Terms Cash, Conventional
Special Listing Condition Standard
Read Less
Bought with AngieMHowdeshell
GET MORE INFORMATION





