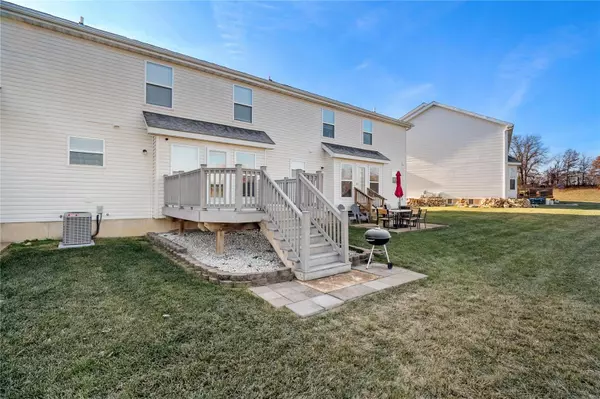For more information regarding the value of a property, please contact us for a free consultation.
518 Flowering Magnolia DR O'fallon, MO 63366
Want to know what your home might be worth? Contact us for a FREE valuation!

Our team is ready to help you sell your home for the highest possible price ASAP
Key Details
Sold Price $232,000
Property Type Townhouse
Sub Type Townhouse
Listing Status Sold
Purchase Type For Sale
Square Footage 1,282 sqft
Price per Sqft $180
Subdivision Magnolia Village
MLS Listing ID 23074525
Sold Date 02/07/24
Style Traditional,Ranch/2 story
Bedrooms 2
Full Baths 2
Half Baths 1
HOA Fees $160/mo
Year Built 2007
Annual Tax Amount $2,091
Property Sub-Type Townhouse
Property Description
This spacious condo features an open floor plan & located in desirable Magnolia Village. Impressive hardwood floors extending throughout the main floor. Updated kitchen with quartz countertops, maple cabinets, pantry & upgraded appliances adjoins a light-filled breakfast room overlooking the deck and large yard. Upstairs includes 2 large bedrooms, 2 baths and an upstairs laundry room. The attached oversized 2 car garage is a plus! Fantastic neighborhood includes a pool & basketball courts for family entertaining! This beautiful condo is conveniently located near shopping, restaurants, and is located in an award-winning school district. Location: Suburban
Location
State MO
County St. Charles
Area 407 - Fort Zumwalt West
Rooms
Basement 8 ft + Pour, Full, Unfinished
Interior
Interior Features Breakfast Room, Custom Cabinetry, Pantry, Solid Surface Countertop(s), Entrance Foyer, Separate Dining, Open Floorplan, Walk-In Closet(s), Double Vanity
Heating Forced Air, Electric
Cooling Central Air, Electric
Flooring Carpet, Hardwood
Fireplace Y
Appliance Electric Water Heater, Dishwasher, Disposal, Microwave, Electric Range, Electric Oven, Refrigerator
Laundry In Unit, 2nd Floor
Exterior
Parking Features true
Garage Spaces 2.0
Pool In Ground
Amenities Available Association Management
View Y/N No
Building
Lot Description Adjoins Government Land
Story 2
Sewer Public Sewer
Water Public
Level or Stories Two
Structure Type Stone Veneer,Brick Veneer,Vinyl Siding
Schools
Elementary Schools J.L. Mudd/Forest Park
Middle Schools Ft. Zumwalt West Middle
High Schools Ft. Zumwalt West High
School District Ft. Zumwalt R-Ii
Others
HOA Fee Include Maintenance Grounds,Pool,Snow Removal
Ownership Private
Acceptable Financing Cash, Conventional, FHA, Other
Listing Terms Cash, Conventional, FHA, Other
Special Listing Condition Standard
Read Less
Bought with LauraGossett
GET MORE INFORMATION





