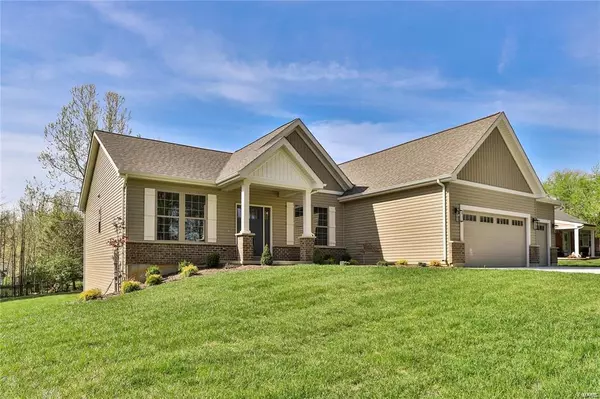For more information regarding the value of a property, please contact us for a free consultation.
730 Rojean DR Ellisville, MO 63021
Want to know what your home might be worth? Contact us for a FREE valuation!

Our team is ready to help you sell your home for the highest possible price ASAP
Key Details
Sold Price $698,000
Property Type Single Family Home
Sub Type Single Family Residence
Listing Status Sold
Purchase Type For Sale
Square Footage 2,301 sqft
Price per Sqft $303
Subdivision Whitestone Village
MLS Listing ID 23056084
Sold Date 10/20/23
Style Ranch
Bedrooms 3
Full Baths 2
Half Baths 1
Annual Tax Amount $1,930
Lot Size 0.470 Acres
Acres 0.47
Lot Dimensions 110 x 185
Property Sub-Type Single Family Residence
Property Description
NEW HOME READY FOR IT'S 1st OWNER. QUICK CLOSE. Rockwood Schools. Large, level lot. Rare opportunity for high-quality construction to appeal to a discriminating buyer. Awesome covered front porch. Open flr plan. Great rm with direct vent gas fplc, & a wall of windows plus transoms. Breakfast rm features sliders to the covered composite deck. A chef's delight kitchen with large cntr isle/breakfast bar, quartz counters, 42" cabs with crown & ss appl. Primary bedrm suite boasts luxury bath with "his & her" separate sink/vanities, window seat & a huge ceramic tile/glass enclosed shower. Built in desk area outside master. Luxury Vinyl plank flrs in foyer, great rm, kitchen, dining rm, office, laundry rm, halls & half bath. Ceramic tile in both full baths. Convenient cubbies & powder rm. 10' ceilings in great rm, breakfast rm & kitchen. 9' ceilings in bsmt & remaining main level. Open stairwell to bsmt. Egress windows & rough in bath provide great start for future finishing. Don't miss!
Location
State MO
County St. Louis
Area 348 - Marquette
Rooms
Basement 9 ft + Pour, Egress Window, Concrete, Roughed-In Bath, Unfinished
Main Level Bedrooms 3
Interior
Interior Features Kitchen/Dining Room Combo, Separate Dining, Breakfast Bar, Breakfast Room, Custom Cabinetry, Solid Surface Countertop(s), Shower, Open Floorplan, High Ceilings, Walk-In Closet(s), Walk-In Pantry, Entrance Foyer
Heating Forced Air, Natural Gas
Cooling Ceiling Fan(s), Central Air, Electric
Fireplaces Number 1
Fireplaces Type Great Room
Fireplace Y
Appliance Gas Water Heater, Dishwasher, Disposal, Gas Cooktop, Microwave, Electric Range, Electric Oven, Gas Range, Gas Oven, Stainless Steel Appliance(s), Wall Oven
Laundry Main Level
Exterior
Parking Features true
Garage Spaces 3.0
Utilities Available Natural Gas Available
View Y/N No
Building
Story 1
Sewer Public Sewer
Water Public
Level or Stories One
Structure Type Brick Veneer,Vinyl Siding
Schools
Elementary Schools Ballwin Elem.
Middle Schools Selvidge Middle
High Schools Marquette Sr. High
School District Rockwood R-Vi
Others
Ownership Private
Acceptable Financing Cash, Conventional
Listing Terms Cash, Conventional
Special Listing Condition Standard
Read Less
Bought with Jean Hostman
GET MORE INFORMATION





