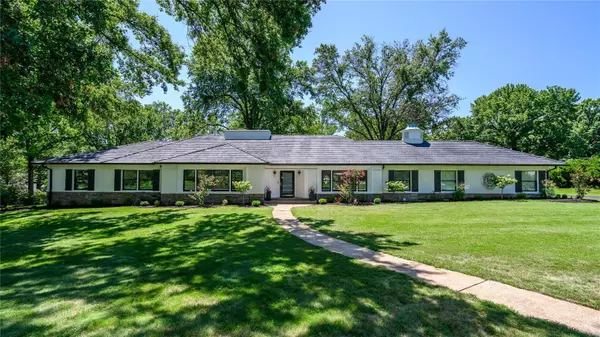For more information regarding the value of a property, please contact us for a free consultation.
16 Country Aire Town And Country, MO 63131
Want to know what your home might be worth? Contact us for a FREE valuation!

Our team is ready to help you sell your home for the highest possible price ASAP
Key Details
Sold Price $1,600,000
Property Type Single Family Home
Sub Type Single Family Residence
Listing Status Sold
Purchase Type For Sale
Square Footage 5,484 sqft
Price per Sqft $291
Subdivision Country Aire
MLS Listing ID 24048598
Sold Date 09/24/24
Style Ranch,Traditional
Bedrooms 6
Full Baths 4
HOA Fees $91/ann
Year Built 1953
Annual Tax Amount $6,615
Lot Dimensions 262x183
Property Sub-Type Single Family Residence
Property Description
This Executive, Expansive Ranch sits handsomely on a tree-lined Lane in desirable Town & Country! Renovated, this sprawling 5,400+ sq ft Home offers polished Sophistication on a spacious 1.1 Acre Lot, in a small Gated Enclave! Graceful, large rooms provide entertaining spaces that flow seamlessly with New Red Oak Hardwood floors thru-out Main Level! From the Grt Rm a large Window Wall overlooks the 36X14 Four Season Rm .. enjoy Out-Door Living all year for morning Coffee or evening Sunsets! The spectacular Kitchen enjoys New Cabinetry, Granite, Huge Center Island, New Stainless Appls and open to the Grt Rm for “Heart-of-the-Home” Living! In the Lovely Bedroom Suite is an Ensuite Bath, Custom Walk-in Closet plus His/Hers Closets! The finished Lower Level gives additional Living w/ a Kitchenette/Liv Rm, W/D, Media Rm, Rec Rm w/ Wet Bar, huge Full Bath & 2 Bonus Rms for Sleeping, Office, etc! Rear Entry 3 Car Garage! Ideal location! Just minutes to Hospitals and Hwy(s) 40 and 270! Additional Rooms: Sun Room
Location
State MO
County St. Louis
Area 168 - Parkway West
Rooms
Basement Bathroom, Full, Partially Finished, Sleeping Area, Walk-Up Access
Main Level Bedrooms 4
Interior
Interior Features Kitchen Island, Custom Cabinetry, Granite Counters, Solid Surface Countertop(s), Separate Dining, Center Hall Floorplan, Open Floorplan, Vaulted Ceiling(s), Walk-In Closet(s), Bar, Entrance Foyer, Double Vanity, Tub
Heating Natural Gas, Dual Fuel/Off Peak, Forced Air
Cooling Ceiling Fan(s), Central Air, Electric, Dual
Fireplaces Number 2
Fireplaces Type Wood Burning, Recreation Room, Great Room, Living Room
Fireplace Y
Appliance Dishwasher, Disposal, Dryer, Ice Maker, Microwave, Gas Range, Gas Oven, Refrigerator, Stainless Steel Appliance(s), Washer, Gas Water Heater
Laundry Main Level
Exterior
Parking Features true
Garage Spaces 3.0
View Y/N No
Roof Type Tile,Slate
Building
Lot Description Adjoins Wooded Area, Level
Story 1
Sewer Public Sewer
Water Public
Level or Stories One
Structure Type Brick Veneer,Stone Veneer,Vinyl Siding
Schools
Elementary Schools Mason Ridge Elem.
Middle Schools West Middle
High Schools Parkway West High
School District Parkway C-2
Others
Ownership Private
Acceptable Financing Cash, Conventional
Listing Terms Cash, Conventional
Special Listing Condition Standard
Read Less
Bought with JustinMTaylor
GET MORE INFORMATION





