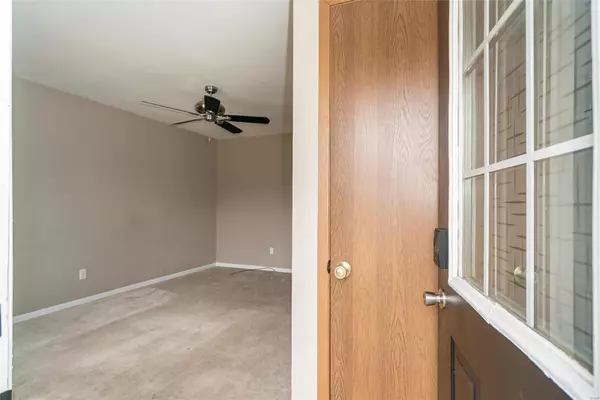For more information regarding the value of a property, please contact us for a free consultation.
830 Matthews DR Fenton, MO 63026
Want to know what your home might be worth? Contact us for a FREE valuation!

Our team is ready to help you sell your home for the highest possible price ASAP
Key Details
Sold Price $178,000
Property Type Single Family Home
Sub Type Single Family Residence
Listing Status Sold
Purchase Type For Sale
Square Footage 1,123 sqft
Price per Sqft $158
Subdivision Shepherd Hills 01
MLS Listing ID 22027262
Sold Date 06/03/22
Style Traditional,Ranch
Bedrooms 2
Full Baths 1
Half Baths 1
HOA Fees $6/ann
Year Built 1983
Annual Tax Amount $1,129
Lot Size 5,184 Sqft
Acres 0.119
Lot Dimensions 52x100
Property Sub-Type Single Family Residence
Property Description
Spacious ranch home with updates nestled on a quiet street with easy access to highways. Spacious living room opens to eat-in kitchen with stainless appliances. Refrigerator and free standing pantry to stay. Huge screened-in porch off the kitchen, perfect for entertaining or relaxing! Main floor also features two bedrooms with ceiling fans, ample closet space and an updated full bath. Finished lower level with family room and half bath offers additional living space. There is also a nice sized unfinished storage area. Neutral paint and carpet throughout. Level fenced yard with patio and large garden shed. Recent updates include architectural roof, gutters and AC. Off-street parking on concrete paved driveway. This home is within minutes of Gravois Bluffs shopping amenities and ready for immediate occupancy!
Location
State MO
County Jefferson
Area 392 - Northwest
Rooms
Basement Bathroom, Full, Partially Finished, Concrete, Storage Space
Main Level Bedrooms 2
Interior
Interior Features Eat-in Kitchen, Kitchen/Dining Room Combo
Heating Natural Gas, Forced Air
Cooling Ceiling Fan(s), Central Air, Electric
Flooring Carpet
Fireplaces Type None, Recreation Room
Fireplace Y
Appliance Dishwasher, Disposal, Dryer, Microwave, Electric Range, Electric Oven, Refrigerator, Washer, Gas Water Heater
Exterior
Parking Features false
View Y/N No
Building
Story 1
Sewer Public Sewer
Water Public
Level or Stories One
Structure Type Vinyl Siding
Schools
Elementary Schools Murphy Elem.
Middle Schools Northwest Valley School
High Schools Northwest High
School District Northwest R-I
Others
Ownership Private
Acceptable Financing Cash, Conventional, FHA, VA Loan
Listing Terms Cash, Conventional, FHA, VA Loan
Special Listing Condition Standard
Read Less
Bought with JosephMagsaysay
GET MORE INFORMATION





