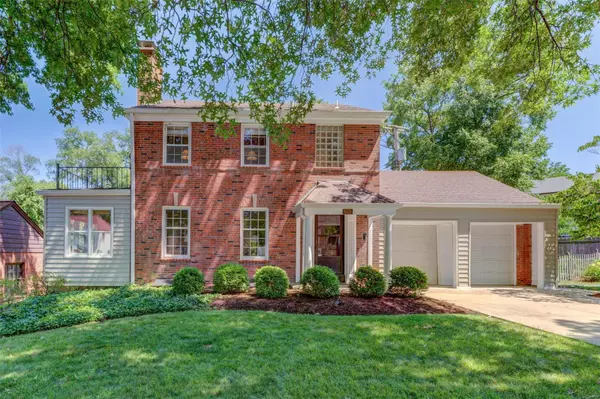For more information regarding the value of a property, please contact us for a free consultation.
8123 Teasdale AVE University City, MO 63130
Want to know what your home might be worth? Contact us for a FREE valuation!

Our team is ready to help you sell your home for the highest possible price ASAP
Key Details
Sold Price $420,000
Property Type Single Family Home
Sub Type Single Family Residence
Listing Status Sold
Purchase Type For Sale
Square Footage 2,187 sqft
Price per Sqft $192
Subdivision University View
MLS Listing ID 22024671
Sold Date 08/24/22
Style Other,Colonial,Traditional
Bedrooms 3
Full Baths 1
Half Baths 1
Year Built 1937
Annual Tax Amount $5,330
Lot Size 0.270 Acres
Acres 0.27
Lot Dimensions 88 x 134
Property Sub-Type Single Family Residence
Property Description
Welcome to your dream home. Fall in love with the beautiful curb appeal and the gorgeous professionally landscaped oversized lot. This impeccably maintained home features pretty architectural details including crown molding, arched doorways, built-in shelves & gleaming wood floors. The large living room has a fireplace flanked by built-in shelves and a door opening to the freshly carpeted den. An archway opens to the dining rm. The eat-in kitchen with granite countertops and white cabinets overlooks the patio and has a door opening to the spacious back yard. The second floor includes 3 bedrooms, an updated full bath with big shower, and a delightful rooftop deck off the primary bedroom. Finished walk-up freshly carpeted lower level family rm/recreation rm with decorative fireplace. LL has rough in for additional (3rd) bath. 2-car gar. Just a "stone's throw" from the Clayton border. Walking distance to downtown Clayton, Shaw Park, and Ruth Park golf course. The location can't be beat!
Location
State MO
County St. Louis
Area 136 - University City
Rooms
Basement 8 ft + Pour, Full, Partially Finished, Walk-Up Access
Interior
Interior Features Eat-in Kitchen, Granite Counters, Separate Dining, Bookcases, Special Millwork
Heating Forced Air, Heat Pump, Natural Gas
Cooling Ceiling Fan(s), Central Air, Electric, Heat Pump
Flooring Carpet, Hardwood
Fireplaces Number 2
Fireplaces Type Recreation Room, Basement, Living Room, Decorative, Wood Burning
Fireplace Y
Appliance Humidifier, Gas Water Heater, Dishwasher, Disposal, Dryer, Gas Cooktop, Microwave, Gas Range, Gas Oven, Refrigerator, Washer
Exterior
Parking Features true
Garage Spaces 2.0
View Y/N No
Building
Lot Description Level, Near Public Transit
Story 2
Sewer Public Sewer
Water Public
Level or Stories Two
Structure Type Brick
Schools
Elementary Schools Flynn Park Elem.
Middle Schools Brittany Woods
High Schools University City Sr. High
School District University City
Others
Ownership Private
Acceptable Financing Cash, Conventional
Listing Terms Cash, Conventional
Special Listing Condition Standard
Read Less
Bought with JosephPLoPiccolo
GET MORE INFORMATION





