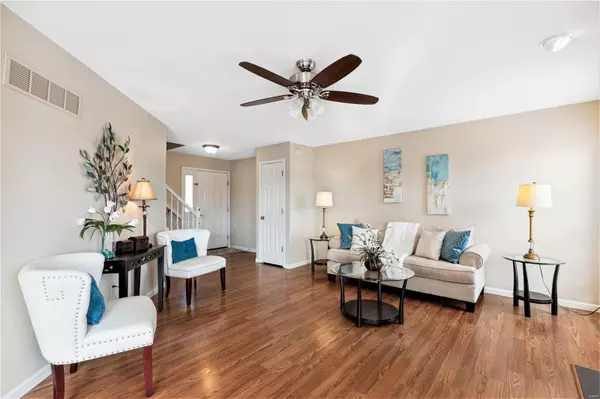For more information regarding the value of a property, please contact us for a free consultation.
8002 Fawn CT St Louis, MO 63144
Want to know what your home might be worth? Contact us for a FREE valuation!

Our team is ready to help you sell your home for the highest possible price ASAP
Key Details
Sold Price $349,500
Property Type Single Family Home
Sub Type Single Family Residence
Listing Status Sold
Purchase Type For Sale
Square Footage 1,884 sqft
Price per Sqft $185
Subdivision Brentwood Heights
MLS Listing ID 23001281
Sold Date 03/14/23
Style Other,Colonial,Contemporary,Traditional
Bedrooms 3
Full Baths 3
Half Baths 1
Year Built 1993
Annual Tax Amount $4,205
Lot Size 5,227 Sqft
Acres 0.12
Lot Dimensions 25/33.42/124/97
Property Sub-Type Single Family Residence
Property Description
New year! New Home! New possibilities - and all within minutes of the fabulous new Brentwood Bound development! This delightful 3 bedroom, 3.5 bath 2 story will check all your boxes with its sun-drenched open floor plan, lovely fireplace, main floor laundry, primary bedroom suite, (with separate tub and shower!) finished lower level with spa bath, (and walk-out, in case you need another sleeping area) fenced yard, and quiet cul-de-sac location just steps away from beautiful Oak Tree Park. And, finally you will have a bird's eye view of preparations for Brentwood Bound which will include another incredible park which will be the jewel of Brentwood with settings and features not found in other St. Louis parks and will include a destination playground, lake, amphitheater, and so much more. Come and be a part of it!! Great walkability and Instant Equity! (BTW, that is a radio tower nearby.) Some Accessible Features
Location
State MO
County St. Louis
Area 211 - Brentwood
Rooms
Basement Bathroom, Partially Finished, Concrete, Sleeping Area, Sump Pump, Storage Space, Walk-Out Access
Interior
Interior Features Breakfast Bar, Pantry, Open Floorplan, Walk-In Closet(s), Dining/Living Room Combo, Double Vanity, Tub, Entrance Foyer
Heating Forced Air, Natural Gas
Cooling Ceiling Fan(s), Central Air, Electric
Flooring Carpet
Fireplaces Number 1
Fireplaces Type Recreation Room, Living Room
Fireplace Y
Appliance Dishwasher, Disposal, Electric Range, Electric Oven, Refrigerator, Stainless Steel Appliance(s), Gas Water Heater
Laundry Main Level
Exterior
Parking Features true
Garage Spaces 2.0
Utilities Available Natural Gas Available
View Y/N No
Building
Lot Description Near Public Transit, Cul-De-Sac
Story 2
Sewer Public Sewer
Water Public
Level or Stories Two
Structure Type Vinyl Siding
Schools
Elementary Schools Mark Twain Elem.
Middle Schools Brentwood Middle
High Schools Brentwood High
School District Brentwood
Others
Ownership Private
Acceptable Financing Cash, Conventional
Listing Terms Cash, Conventional
Special Listing Condition Standard
Read Less
Bought with Kristi Monschein
GET MORE INFORMATION





