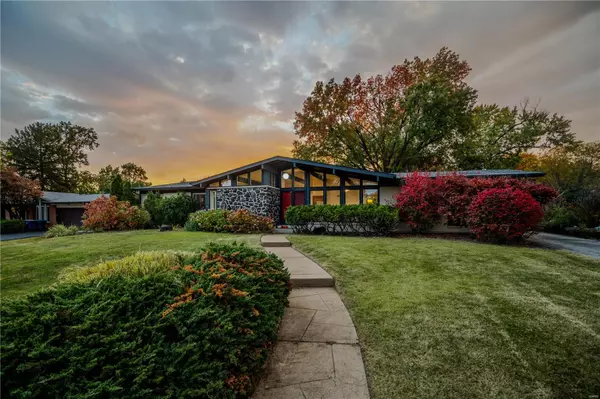For more information regarding the value of a property, please contact us for a free consultation.
49 Orange Hills DR Chesterfield, MO 63017
Want to know what your home might be worth? Contact us for a FREE valuation!

Our team is ready to help you sell your home for the highest possible price ASAP
Key Details
Sold Price $501,000
Property Type Single Family Home
Sub Type Single Family Residence
Listing Status Sold
Purchase Type For Sale
Square Footage 3,588 sqft
Price per Sqft $139
Subdivision Four Seasons Sec #1
MLS Listing ID 24065577
Sold Date 01/16/25
Style Traditional,Ranch
Bedrooms 3
Full Baths 3
HOA Fees $41/ann
Year Built 1964
Annual Tax Amount $4,296
Lot Size 0.264 Acres
Acres 0.264
Lot Dimensions 100x115
Property Sub-Type Single Family Residence
Property Description
BACK ON MARKET NO FAULT OF THE SELLER. Mid-century modern gem in Four Seasons Country Club community with clubhouse, 9-hole golf course, & saltwater pool (2024). The vaulted ceilings, exposed wood beams, large windows, original parquet floors & stone fireplace set the mood when you walk through the door of this 3 bedroom, 3 bath home. There's a bright breakfast room & roomy kitchen with solid wood cabinetry and stainless steel appliances. The spacious primary suite includes an ensuite bath, dual closets, & private deck access. Two additional bedrooms & full bath illuminated with large skylight complete the main floor. The finished lower level offers a large rec room & three versatile bonus rooms currently used as an office, bedroom and workout space awaits your finishing touches. Located in the award winning Parkway School District, with easy access to highways & shopping. NEW FURNACE INSTALLED 12/9. Depending on the offer, Seller will consider paying 1% towards buyer's closing costs.
Location
State MO
County St. Louis
Area 167 - Parkway Central
Rooms
Basement Bathroom, Full, Partially Finished, Concrete, Sleeping Area, Sump Pump
Main Level Bedrooms 3
Interior
Interior Features Separate Dining, Vaulted Ceiling(s), Breakfast Room, Custom Cabinetry, Solid Surface Countertop(s), Entrance Foyer
Heating Forced Air, Natural Gas
Cooling Central Air, Electric
Flooring Carpet, Hardwood
Fireplaces Number 1
Fireplaces Type Recreation Room, Wood Burning, Family Room
Fireplace Y
Appliance Dishwasher, Double Oven, Gas Cooktop, Stainless Steel Appliance(s), Gas Water Heater
Exterior
Parking Features true
Garage Spaces 2.0
View Y/N No
Building
Lot Description Level
Story 1
Sewer Public Sewer
Water Public
Level or Stories One
Structure Type Brick
Schools
Elementary Schools River Bend Elem.
Middle Schools Central Middle
High Schools Parkway Central High
School District Parkway C-2
Others
HOA Fee Include Other
Ownership Private
Acceptable Financing Cash, Conventional, FHA
Listing Terms Cash, Conventional, FHA
Special Listing Condition Standard
Read Less
Bought with Darby Seymour
GET MORE INFORMATION





