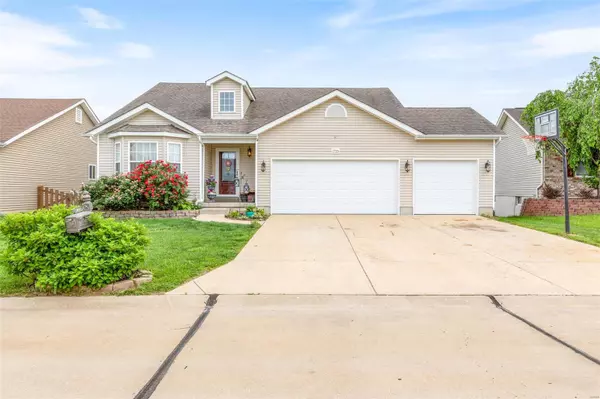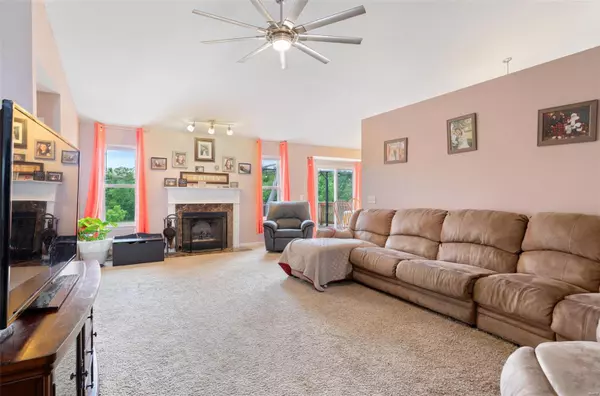For more information regarding the value of a property, please contact us for a free consultation.
1725 Waters Edge Pevely, MO 63070
Want to know what your home might be worth? Contact us for a FREE valuation!

Our team is ready to help you sell your home for the highest possible price ASAP
Key Details
Sold Price $258,000
Property Type Single Family Home
Sub Type Single Family Residence
Listing Status Sold
Purchase Type For Sale
Square Footage 1,600 sqft
Price per Sqft $161
Subdivision Stonewater Plt 01
MLS Listing ID 22033570
Sold Date 07/15/22
Style Ranch,Traditional
Bedrooms 3
Full Baths 3
HOA Fees $29/ann
Year Built 2013
Annual Tax Amount $2,371
Lot Size 7,841 Sqft
Acres 0.18
Lot Dimensions 56/70x124/126
Property Sub-Type Single Family Residence
Property Description
Why build when you can purchase the same home you want with many upgrades. This home offers many smart home features. Entry welcomes you with lots of natural lighting. Great room with vaulted ceilings and brick fireplace, breakfast area and large kitchen. Main level also includes 3 bedrooms, 2 full baths, laundry area, walks to 12x12 deck that overlooks your private yard with above ground pool and fenced for privacy. The lower level has an office and full bath, plenty of storage and walks to a patio area. 3 car garage with opener and spacious driveway help for the large family. Home overlooks the common ground area of the subdivision which backs to Joachim Creek, come watch the bald eagles as they fly and search the creek while you BBQ on the deck and watch the kids play in the pool. Seller will give a carpet/painting allowance for new home owner to make their own choices.
Location
State MO
County Jefferson
Area 398 - Herculaneum
Rooms
Basement Full, Partially Finished, Sleeping Area, Walk-Out Access
Main Level Bedrooms 3
Interior
Interior Features Entrance Foyer, Double Vanity, Tub, Workshop/Hobby Area, Open Floorplan, Vaulted Ceiling(s), Breakfast Room, Custom Cabinetry, Pantry
Heating Forced Air, Natural Gas
Cooling Central Air, Electric
Flooring Carpet
Fireplaces Number 1
Fireplaces Type Great Room, Wood Burning
Fireplace Y
Appliance Dishwasher, Disposal, Gas Range, Gas Oven, Gas Water Heater
Laundry Main Level
Exterior
Parking Features true
Garage Spaces 3.0
Pool Above Ground
Utilities Available Underground Utilities
View Y/N No
Building
Lot Description Adjoins Common Ground, Level
Story 1
Sewer Public Sewer
Water Public
Level or Stories One
Structure Type Frame
Schools
Elementary Schools Pevely Elem.
Middle Schools Senn-Thomas Middle
High Schools Herculaneum High
School District Dunklin R-V
Others
Ownership Private
Acceptable Financing Cash, Conventional, FHA, VA Loan
Listing Terms Cash, Conventional, FHA, VA Loan
Special Listing Condition Standard
Read Less
Bought with PeterLu
GET MORE INFORMATION





