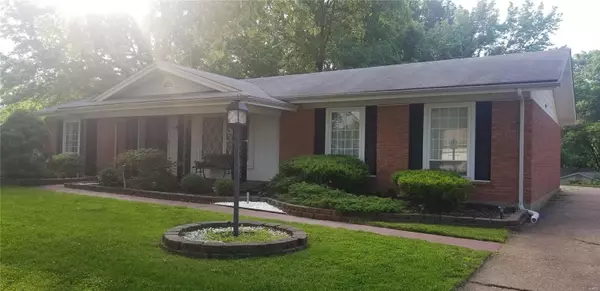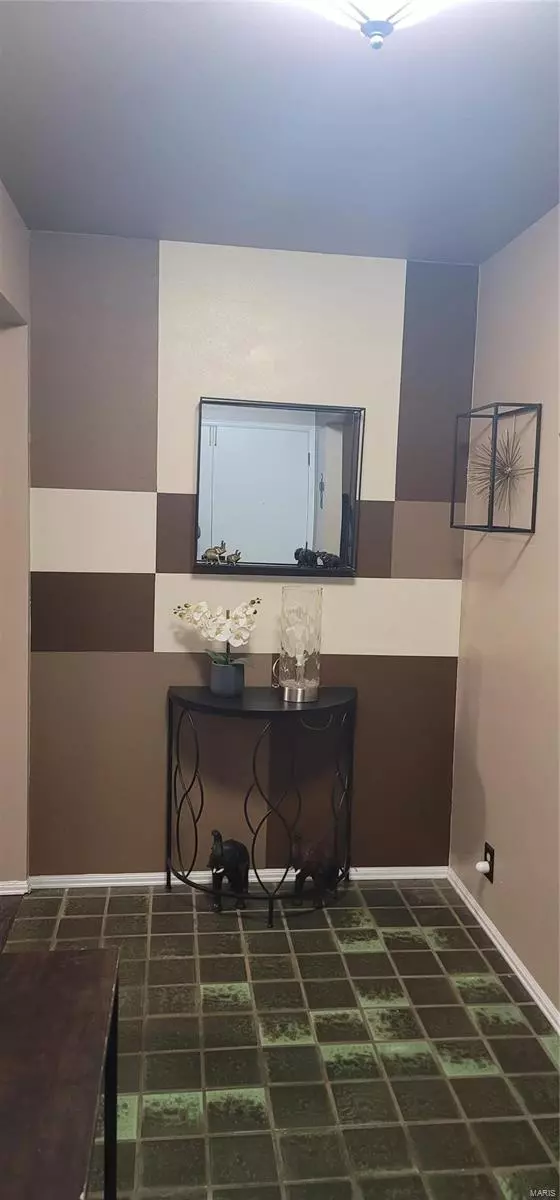For more information regarding the value of a property, please contact us for a free consultation.
6762 Blossom View Unincorporated, MO 63033
Want to know what your home might be worth? Contact us for a FREE valuation!

Our team is ready to help you sell your home for the highest possible price ASAP
Key Details
Sold Price $233,000
Property Type Single Family Home
Sub Type Single Family Residence
Listing Status Sold
Purchase Type For Sale
Square Footage 2,630 sqft
Price per Sqft $88
Subdivision Paddock Forest
MLS Listing ID 22021290
Sold Date 05/23/22
Style Traditional,Ranch
Bedrooms 3
Full Baths 3
Year Built 1967
Annual Tax Amount $3,153
Lot Size 0.310 Acres
Acres 0.31
Lot Dimensions IRR
Property Sub-Type Single Family Residence
Property Description
OPEN HOUSE SAT 1-3PM. All brick ranch in a highly desirable subdivision. You are welcomed by the warmth of this home as soon as you walk in the front door. You're immediately greeted by the living room that leads into the separate dining room. The openness of the kitchen and family room invites gathering and conversation. Enjoy family time cozying up by the fire in the family room. Prepare to fall in love with the expansive master bedroom which includes a walk-in closet, private bathroom, and glass sliding door to the concrete patio. The lower level has many possibilities. Much of it is finished which includes a full bathroom, art/bar area with sink, and a bonus extra sleeping area. Plenty of storage room and contains the laundry room. Come check it out before it's gone. You'll be glad you did!
Location
State MO
County St. Louis
Area 46 - Hazelwood East
Rooms
Basement 8 ft + Pour, Bathroom, Full, Partially Finished, Radon Mitigation, Sleeping Area
Main Level Bedrooms 3
Interior
Interior Features Center Hall Floorplan, Open Floorplan, Shower, Separate Dining, Pantry, Entrance Foyer
Heating Forced Air, Natural Gas
Cooling Ceiling Fan(s), Central Air, Electric
Flooring Hardwood
Fireplaces Number 1
Fireplaces Type Family Room, Masonry, Wood Burning, Recreation Room
Fireplace Y
Appliance Dishwasher, Disposal, Gas Cooktop, Refrigerator, Gas Water Heater
Exterior
Parking Features true
Garage Spaces 2.0
View Y/N No
Building
Lot Description Level
Story 1
Sewer Public Sewer
Water Public
Level or Stories One
Structure Type Brick
Schools
Elementary Schools Townsend Elem.
Middle Schools East Middle
High Schools Hazelwood East High
School District Hazelwood
Others
Ownership Private
Acceptable Financing Cash, Conventional, FHA, VA Loan
Listing Terms Cash, Conventional, FHA, VA Loan
Special Listing Condition Standard
Read Less
Bought with LatoshaSBobo-Baynham
GET MORE INFORMATION





