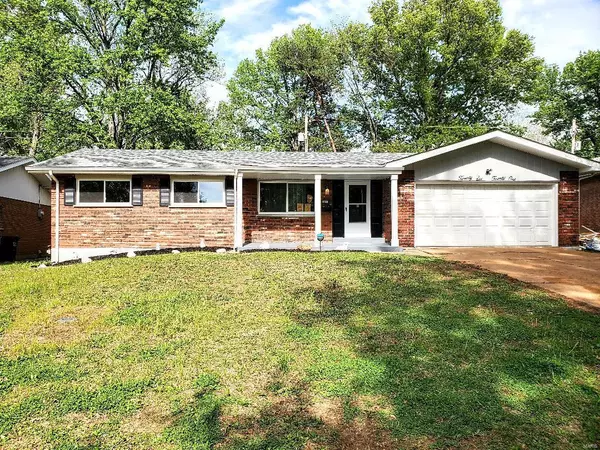For more information regarding the value of a property, please contact us for a free consultation.
2621 Eltarose DR Jennings, MO 63136
Want to know what your home might be worth? Contact us for a FREE valuation!

Our team is ready to help you sell your home for the highest possible price ASAP
Key Details
Sold Price $197,500
Property Type Single Family Home
Sub Type Single Family Residence
Listing Status Sold
Purchase Type For Sale
Square Footage 1,676 sqft
Price per Sqft $117
Subdivision Parkview Manor 3
MLS Listing ID 24024300
Sold Date 06/03/24
Style Ranch,Traditional
Bedrooms 3
Full Baths 2
Year Built 1963
Annual Tax Amount $2,836
Lot Size 8,050 Sqft
Acres 0.185
Lot Dimensions 70x115
Property Sub-Type Single Family Residence
Property Description
FOR SALE. OPEN HOUSE 4/27/24 12 till 3pm. Pre approve buyers only. $1000 E.M. Another newly renovated production by TAF Properties LLC. This new exquisite gem hidden in a semi private area Tucked away in Jennings. Ready for you to fall in love with. 10's of thousands spent on many updates to make this house as worry free as possible. Perfect for a growing family of 3 or more. Come see all the new updates. With over1600 plus square feet of living space, your sure to have room for lots of parties. Enter into the Parkview Manor subdivision, tree lined street with brick homes. This house is for buyers who needs/wants a Brick house, 2 car attach garage, double driveway, cover front porch, 3 bedrooms, living room, dining room, main floor family room, 2 full baths with master bedroom full bath. Garage entry into the house, full basement with rec room, laundry and storage room. Lower level Includes a very special bonus room just for the ladies. You won't be disappointed. Price Under 200k WOW!
Location
State MO
County St. Louis
Area 16 - Jennings
Rooms
Basement Full, Partially Finished, Concrete
Main Level Bedrooms 3
Interior
Interior Features Entrance Foyer, Separate Dining, Breakfast Bar, Center Hall Floorplan, Open Floorplan
Heating Natural Gas, Forced Air
Cooling Central Air, Electric
Fireplaces Number 1
Fireplaces Type Electric, Living Room, Recreation Room
Fireplace Y
Appliance Gas Water Heater, Dishwasher, Disposal, Microwave, Electric Range, Electric Oven, Refrigerator, Stainless Steel Appliance(s)
Exterior
Parking Features true
Garage Spaces 2.0
Utilities Available Electricity Available
View Y/N No
Building
Lot Description Level
Story 1
Sewer Public Sewer
Water Public
Level or Stories One
Structure Type Brick,Wood Siding,Cedar
Schools
Elementary Schools Koch Elem.
Middle Schools Westview Middle
High Schools Riverview Gardens Sr. High
School District Riverview Gardens
Others
HOA Fee Include Other
Ownership Private
Acceptable Financing Cash, Conventional, FHA, VA Loan
Listing Terms Cash, Conventional, FHA, VA Loan
Special Listing Condition Standard
Read Less
Bought with DarnellConners
GET MORE INFORMATION





