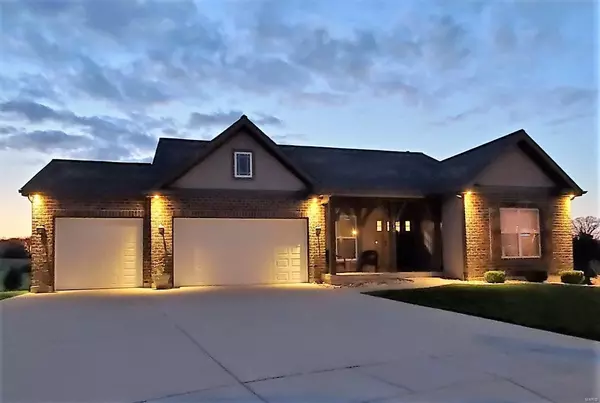For more information regarding the value of a property, please contact us for a free consultation.
312 Wilmer Farm TRL Wentzville, MO 63385
Want to know what your home might be worth? Contact us for a FREE valuation!

Our team is ready to help you sell your home for the highest possible price ASAP
Key Details
Sold Price $587,000
Property Type Single Family Home
Sub Type Single Family Residence
Listing Status Sold
Purchase Type For Sale
Square Footage 3,701 sqft
Price per Sqft $158
Subdivision Enclave At Wilmer Valley
MLS Listing ID 22025262
Sold Date 06/06/22
Style Ranch
Bedrooms 4
Full Baths 3
Year Built 2018
Annual Tax Amount $5,597
Lot Size 0.654 Acres
Acres 0.654
Lot Dimensions See Attached Survey
Property Sub-Type Single Family Residence
Property Description
Stunning CUSTOM-built Greg Sommerhof home on oversized premium .65-acre walkout lot! Built in 2018, this 4 bdr/3 bth home is filled with top-of-the line finishes. Attractive curb appeal & outstanding location. Walk into a gorgeous foyer leading to the large great room with coffered ceilings & fireplace. Spacious open floor plan wonderful for entertaining with high ceilings, wood flooring, & attention to detail/craftsmanship. Custom kitchen with 42” cabinets, granite counter tops, large center island, upgraded appliances, & walk in pantry. Master suite is sure to impress with coffered ceiling & bathroom that includes a whirlpool tub, water closet, his and her vanities, step in shower, and walk in closet. Walkout lower level is just as impressive with large rec room, wet bar, bedroom, & full bath. This home is located in a cul de sac siding to common ground with maintenance free covered deck, large patio, & lots of privacy. Easy access to highways/shopping. HSA home warranty included! Additional Rooms: Mud Room
Location
State MO
County St. Charles
Area 418 - Wentzville-North Point
Rooms
Basement 9 ft + Pour, Bathroom, Full, Partially Finished, Sleeping Area, Sump Pump, Walk-Out Access
Main Level Bedrooms 3
Interior
Interior Features Double Vanity, Separate Shower, Entrance Foyer, Bookcases, High Ceilings, Coffered Ceiling(s), Open Floorplan, Walk-In Closet(s), Breakfast Bar, Kitchen Island, Custom Cabinetry, Granite Counters, Pantry, Walk-In Pantry
Heating Natural Gas, Forced Air
Cooling Central Air, Electric
Fireplaces Number 1
Fireplaces Type Great Room, Wood Burning, Recreation Room
Fireplace Y
Appliance Gas Water Heater, Dishwasher, Disposal, Microwave, Range Hood, Electric Range, Electric Oven, Stainless Steel Appliance(s), Wine Cooler
Laundry Main Level
Exterior
Parking Features true
Garage Spaces 3.0
Utilities Available Underground Utilities
View Y/N No
Building
Lot Description Adjoins Common Ground, Adjoins Open Ground, Cul-De-Sac
Story 1
Builder Name Greg Sommerhof
Sewer Public Sewer
Water Public
Level or Stories One
Structure Type Stone Veneer,Brick Veneer,Vinyl Siding
Schools
Elementary Schools Journey Elem.
Middle Schools Wentzville South Middle
High Schools North Point
School District Wentzville R-Iv
Others
Ownership Private
Acceptable Financing Cash, Conventional
Listing Terms Cash, Conventional
Special Listing Condition Standard
Read Less
Bought with Michael CGrasso
GET MORE INFORMATION





