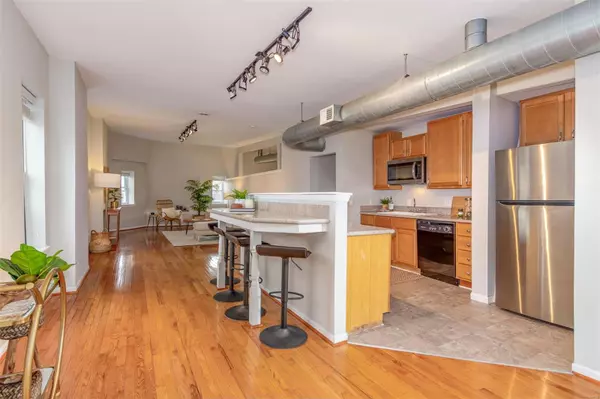For more information regarding the value of a property, please contact us for a free consultation.
2801 Lemp AVE #3 St Louis, MO 63118
Want to know what your home might be worth? Contact us for a FREE valuation!

Our team is ready to help you sell your home for the highest possible price ASAP
Key Details
Sold Price $140,000
Property Type Condo
Sub Type Condominium
Listing Status Sold
Purchase Type For Sale
Square Footage 1,424 sqft
Price per Sqft $98
Subdivision Benton Park Condos
MLS Listing ID 23014771
Sold Date 05/03/23
Style Contemporary,Historic,Mid-Rise 3or4 Story
Bedrooms 1
Full Baths 1
Half Baths 1
HOA Fees $150/mo
Year Built 1880
Annual Tax Amount $1,458
Property Sub-Type Condominium
Property Description
Open Sunday 4/16 1-2:30pm - Super Spacious Loft Style condo in Benton Park! This beautifully renovated home will impress, with gleaming hardwood floors & wide open loft-style floor plan. Upon entering the unit you'll love the open airy feel with large windows & plenty of natural light. The half-bath is conveniently located near the entry. The kitchen has shaker maple cabinets & island, beautiful granite counters & stainless appliances. The center island has additional storage and a bar-height breakfast area. The perfect entertaining space! The rest can be arranged to include additional dining room or just left as a spacious and comfortable living room. Around the corner is the oversized bedrm & to the right is the in-unit laundry room and master bath. Located in Benton Park Condos and is 1 of only 3 units. Interior access to basement storage and garage. Perfectly located in the historic Benton Park neighborhood with nearby Freemont Park (w dog park), great dining & fun! Location: City, Corner Location, Upper Level
Location
State MO
County St Louis City
Area 2 - Central East
Rooms
Basement Full, Storage Space, Unfinished
Main Level Bedrooms 1
Interior
Interior Features Dining/Living Room Combo, Kitchen/Dining Room Combo, Breakfast Bar, Kitchen Island, Custom Cabinetry, Eat-in Kitchen, Granite Counters, Solid Surface Countertop(s)
Heating Forced Air, Electric, Natural Gas
Cooling Central Air, Electric
Flooring Hardwood
Fireplaces Type None
Fireplace Y
Appliance Dishwasher, Dryer, Microwave, Electric Range, Electric Oven, Washer, Electric Water Heater, Gas Water Heater
Exterior
Exterior Feature Balcony
Parking Features true
Garage Spaces 1.0
Amenities Available Association Management, Resident Management
View Y/N No
Building
Lot Description Corner Lot, Level
Story 1
Sewer Public Sewer
Water Public
Level or Stories One
Structure Type Brick
Schools
Elementary Schools Sigel Elem. Comm. Ed. Center
Middle Schools Fanning Middle Community Ed.
High Schools Roosevelt High
School District St. Louis City
Others
HOA Fee Include Insurance,Security
Ownership Private
Acceptable Financing Cash, Conventional
Listing Terms Cash, Conventional
Special Listing Condition Standard
Read Less
Bought with CeciliaGutierrez
GET MORE INFORMATION





