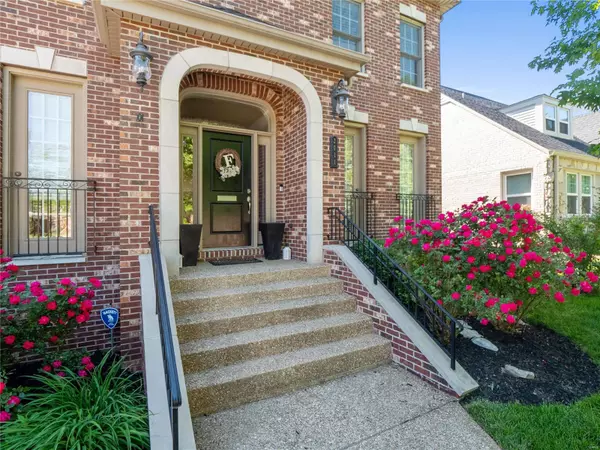For more information regarding the value of a property, please contact us for a free consultation.
2011 Parkridge AVE Brentwood, MO 63144
Want to know what your home might be worth? Contact us for a FREE valuation!

Our team is ready to help you sell your home for the highest possible price ASAP
Key Details
Sold Price $975,000
Property Type Single Family Home
Sub Type Single Family Residence
Listing Status Sold
Purchase Type For Sale
Square Footage 4,046 sqft
Price per Sqft $240
Subdivision Parkridge
MLS Listing ID 22029922
Sold Date 06/30/22
Style Other
Bedrooms 4
Full Baths 3
Half Baths 1
Year Built 2007
Annual Tax Amount $9,972
Lot Size 6,970 Sqft
Acres 0.16
Lot Dimensions 138x50x138x49
Property Sub-Type Single Family Residence
Property Description
What you've been looking for… And, how frustrating that you haven't been able to find it… Until now! Finally, a recently built, all brick home is available and ready for you to just move in and enjoy! Located perfectly in one of STLs best suburbs is this lovely 4 bd, 3.5 ba, 4,000+ sqft home. The large open floor plan on the 1st floor combines den with formal living/dining space, and kitchen open to a massive family room, breakfast room, and sliding doors onto deck and secluded backyard. Primary bedroom suite offers incredible space, five piece bathroom, and closet space large enough for the most serious of fashionistas! Two of the additional bedrooms share a J&J bath, while the 4th is en-suite. An oversized two car garage enters directly into a daylight LL space that is waiting for your build-out! Come walk the lovely sidewalks, visit the top-ranked schools, or take a dip at the Brentwood Swim and Tennis Club to experience just how enjoyable calling this house your home will be!
Location
State MO
County St. Louis
Area 211 - Brentwood
Rooms
Basement Full, Unfinished
Interior
Interior Features Double Vanity, Tub, Entrance Foyer, Open Floorplan, Walk-In Closet(s), Kitchen Island, Custom Cabinetry, Eat-in Kitchen, Pantry, Separate Dining
Heating Natural Gas, Forced Air
Cooling Central Air, Electric
Flooring Hardwood
Fireplaces Number 1
Fireplaces Type Family Room
Fireplace Y
Appliance Gas Water Heater, Dishwasher, Disposal, Gas Range, Gas Oven, Refrigerator, Stainless Steel Appliance(s), Wall Oven
Laundry 2nd Floor
Exterior
Parking Features true
Garage Spaces 2.0
Utilities Available Natural Gas Available
View Y/N No
Building
Story 2
Sewer Public Sewer
Water Public
Level or Stories Two
Structure Type Brick
Schools
Elementary Schools Mcgrath Elem.
Middle Schools Brentwood Middle
High Schools Brentwood High
School District Brentwood
Others
Ownership Private
Acceptable Financing Cash, Conventional
Listing Terms Cash, Conventional
Special Listing Condition Standard
Read Less
Bought with BarbaraSapienza
GET MORE INFORMATION





