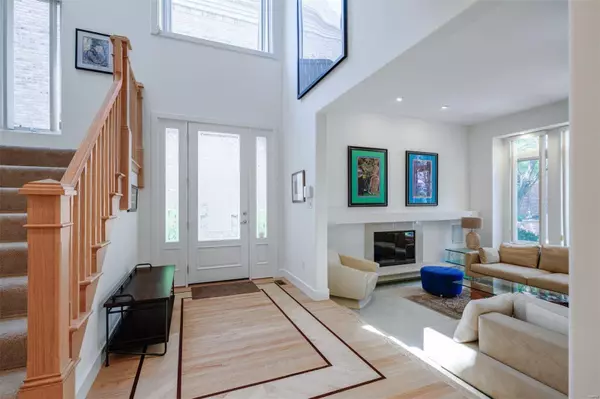For more information regarding the value of a property, please contact us for a free consultation.
8008 Clayton Lane CT Clayton, MO 63105
Want to know what your home might be worth? Contact us for a FREE valuation!

Our team is ready to help you sell your home for the highest possible price ASAP
Key Details
Sold Price $1,065,000
Property Type Condo
Sub Type Condominium
Listing Status Sold
Purchase Type For Sale
Square Footage 3,730 sqft
Price per Sqft $285
Subdivision Clayton Lane Court
MLS Listing ID 22054072
Sold Date 12/16/22
Style Colonial
Bedrooms 3
Full Baths 4
Half Baths 1
Year Built 1995
Annual Tax Amount $12,469
Lot Dimensions .17
Property Sub-Type Condominium
Property Description
A contemporary builders' home with upgraded finishes resides at the end of a quaint private lane w/in walking distance of lively downtown Clayton. An open & light-filled double foyer w/ a skylight leads into dining rm & adjacent library w/ blt-ins, recessed lights, large windows & h/w floors. Step down into a living room w/ gas f/p & stone hearth. A large eat-in kitchen features high-end appliances, wine cooler, a bonus sink & opens to a family rm w/ gas FP & sliding glass doors that lead to a large wrap-around deck. Upstairs includes an expansive primary suite w/10' tray ceiling & gas f/p, walk-in closet & bath w/ skylight, jet tub, bidet & shower, as well as a laundry room & 2 more beds w/en-suite baths. An office w/ blt-ins, full bath, 2nd laundry rm & an oversized 2-car garage complete the walk-out lower level. A unique property nestled among greenery & a freshly landscaped setting in the heart of Clayton. Additionally, a fenced-in yard, New Space closets & yard sprinklers.
Location
State MO
County St. Louis
Area 226 - Clayton
Rooms
Basement Bathroom, Full, Partially Finished, Walk-Out Access
Interior
Interior Features Double Vanity, Tub, Central Vacuum, Sound System, High Speed Internet, Breakfast Bar, Breakfast Room, Custom Cabinetry, Eat-in Kitchen, Granite Counters, Pantry, Solid Surface Countertop(s), Walk-In Pantry, Separate Dining, Bookcases, High Ceilings, Coffered Ceiling(s), Walk-In Closet(s), Two Story Entrance Foyer, Entrance Foyer, Sunken Living Room
Heating Forced Air, Zoned, Natural Gas
Cooling Ceiling Fan(s), Central Air, Electric, Zoned
Flooring Carpet, Hardwood
Fireplaces Number 3
Fireplaces Type Recreation Room, Living Room, Master Bedroom
Fireplace Y
Appliance Gas Water Heater, Dishwasher, Disposal, Double Oven, Down Draft, Cooktop, Electric Cooktop, Microwave, Refrigerator, Wall Oven, Wine Cooler
Laundry 2nd Floor
Exterior
Exterior Feature Entry Steps/Stairs
Parking Features true
Garage Spaces 2.0
Utilities Available Natural Gas Available
View Y/N No
Building
Lot Description Near Public Transit, Sprinklers In Front, Sprinklers In Rear, Adjoins Wooded Area, Wooded
Story 2
Sewer Public Sewer
Water Public
Level or Stories Two
Structure Type Brick Veneer
Schools
Elementary Schools Meramec Elem.
Middle Schools Wydown Middle
High Schools Clayton High
School District Clayton
Others
Ownership Private
Acceptable Financing Cash, Conventional
Listing Terms Cash, Conventional
Special Listing Condition Standard
Read Less
Bought with Stephanie Connell
GET MORE INFORMATION





