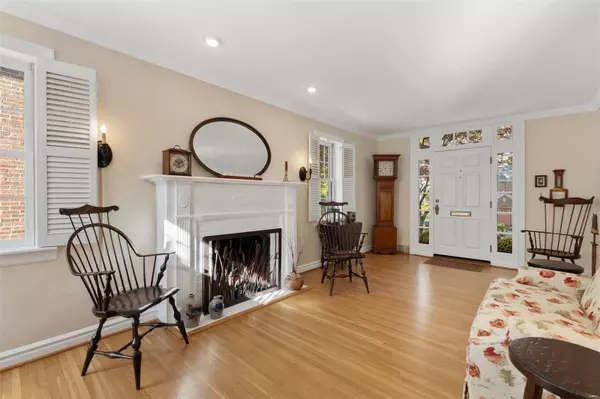For more information regarding the value of a property, please contact us for a free consultation.
7608 Carswold DR Clayton, MO 63105
Want to know what your home might be worth? Contact us for a FREE valuation!

Our team is ready to help you sell your home for the highest possible price ASAP
Key Details
Sold Price $600,000
Property Type Single Family Home
Sub Type Single Family Residence
Listing Status Sold
Purchase Type For Sale
Square Footage 1,588 sqft
Price per Sqft $377
Subdivision Wydown Forest
MLS Listing ID 22067350
Sold Date 12/12/22
Style Bungalow,Other
Bedrooms 3
Full Baths 2
Year Built 1936
Annual Tax Amount $6,554
Lot Size 5,358 Sqft
Acres 0.123
Lot Dimensions 125x53x100x46
Property Sub-Type Single Family Residence
Property Description
When selecting an ideal life partner, you chose someone reared with incredible attention to all details, love and care. Your home is also a life partner. Especially when it can be a forever home! PERFECTION PERSONIFIED. This storybook cottage exudes charm, happiness and possibilities. Every inch has been pampered/updated by the current owners. Living is easy with either a 1st or 2nd floor owner suite. Large living room with cascading natural light from all sides, fireplace, rear corner stairs. Oversized dining room could serve as the living room with direct access to kitchen, and cocktail porch. Custom kitchen with cozy bay dining nook which overlooks botanical worthy gardens and patios. Spacious 1st floor bedroom/den is an ideal place to relax and share quality time. 2nd floor hosts two oversized bedrooms (both full front to back of home), a full bath, wide hallway and sky terrace overlooking impeccable grounds. 2 car garage. Immaculate lower level. Walk/ride to parks, restaurants...
Location
State MO
County St. Louis
Area 226 - Clayton
Rooms
Basement Full, Unfinished
Main Level Bedrooms 1
Interior
Interior Features Eat-in Kitchen, Historic Millwork, Open Floorplan, Separate Dining
Heating Forced Air, Natural Gas
Cooling Central Air, Electric
Flooring Hardwood
Fireplaces Number 1
Fireplaces Type Decorative, Living Room
Fireplace Y
Appliance Dishwasher, Microwave, Gas Range, Gas Oven, Gas Water Heater
Exterior
Parking Features true
Garage Spaces 2.0
View Y/N No
Building
Story 1.5
Sewer Public Sewer
Water Public
Level or Stories One and One Half
Structure Type Brick
Schools
Elementary Schools Glenridge Elem.
Middle Schools Wydown Middle
High Schools Clayton High
School District Clayton
Others
Ownership Private
Acceptable Financing Cash, Conventional
Listing Terms Cash, Conventional
Special Listing Condition Standard
Read Less
Bought with CarolFCooke
GET MORE INFORMATION





