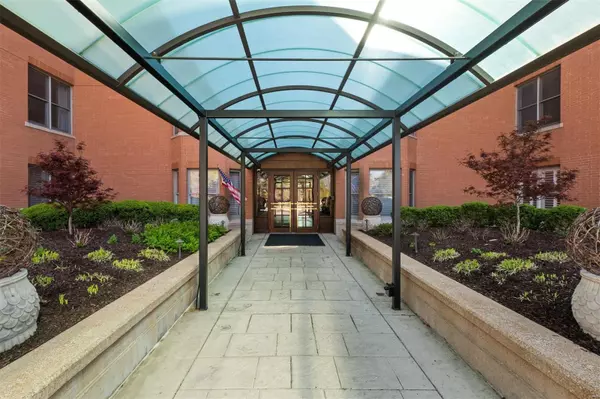For more information regarding the value of a property, please contact us for a free consultation.
750 S Hanley RD #120 Clayton, MO 63105
Want to know what your home might be worth? Contact us for a FREE valuation!

Our team is ready to help you sell your home for the highest possible price ASAP
Key Details
Sold Price $212,000
Property Type Condo
Sub Type Condominium
Listing Status Sold
Purchase Type For Sale
Square Footage 829 sqft
Price per Sqft $255
Subdivision Claytonian A Condo The
MLS Listing ID 23015975
Sold Date 07/06/23
Style Contemporary,Apartment Style,Mid-Rise 3or4 Story,Garden
Bedrooms 1
Full Baths 1
HOA Fees $450/mo
Year Built 1991
Annual Tax Amount $3,144
Lot Size 540 Sqft
Acres 0.012
Property Sub-Type Condominium
Property Description
For those desiring the luxury amenities downtown Clayton high rise buildings offer without having to step foot on an elevator, this main level condo is for you. Front desk attendant and onsite manager? Check. Enclosed courtyard with comfy seating areas and grills for entertaining? Check. Exercise room? Check. Upscale clubroom with full kitchen for business meetings, hosting game night, or watching the big game with the gang? Check. Private outdoor pool? Check. Live large even while technically living small in this 1 bedroom, 1 bath unit which includes everything you need now but also provides ample opportunity to update to suit your taste. The Living Room features beautiful crown molding and offers a nice view of the neighboring pool during the Spring and Summer seasons. The galley Kitchen includes a large pantry and breakfast bar. The Bedroom boasts a wall of closets. In-unit laundry room large enough for full-sized appliances. Location: Ground Level
Location
State MO
County St. Louis
Area 226 - Clayton
Rooms
Basement None
Main Level Bedrooms 1
Interior
Interior Features Breakfast Bar, Custom Cabinetry, Pantry, High Ceilings, Separate Dining
Heating Electric
Cooling Ceiling Fan(s), Central Air, Electric
Flooring Carpet
Fireplace Y
Appliance Electric Water Heater, Dishwasher, Disposal, Electric Range, Electric Oven
Laundry Washer Hookup, Main Level, In Unit
Exterior
Parking Features true
Garage Spaces 1.0
Pool In Ground
View Y/N No
Building
Lot Description Near Public Transit
Story 1
Sewer Public Sewer
Water Public
Level or Stories One
Structure Type Brick Veneer
Schools
Elementary Schools Glenridge Elem.
Middle Schools Wydown Middle
High Schools Clayton High
School District Clayton
Others
HOA Fee Include Clubhouse,Doorperson,Insurance,Maintenance Parking/Roads,Pool,Security,Snow Removal
Ownership Private
Acceptable Financing Cash, Conventional
Listing Terms Cash, Conventional
Special Listing Condition Standard
Read Less
Bought with Mary BethSchultz
GET MORE INFORMATION





