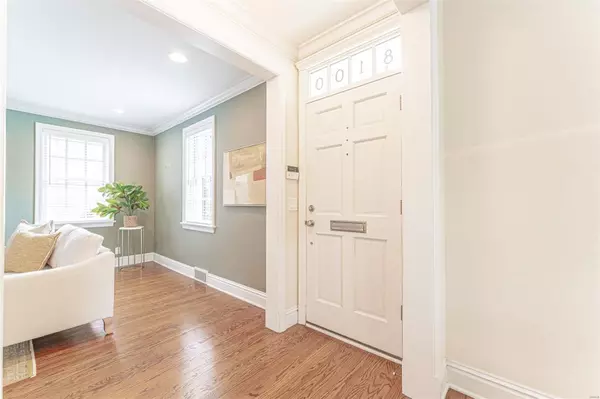For more information regarding the value of a property, please contact us for a free consultation.
8100 Pershing AVE St Louis, MO 63105
Want to know what your home might be worth? Contact us for a FREE valuation!

Our team is ready to help you sell your home for the highest possible price ASAP
Key Details
Sold Price $985,000
Property Type Single Family Home
Sub Type Single Family Residence
Listing Status Sold
Purchase Type For Sale
Square Footage 2,844 sqft
Price per Sqft $346
Subdivision Clayton Gardens
MLS Listing ID 23009785
Sold Date 07/14/23
Style Other,Colonial,Traditional
Bedrooms 4
Full Baths 2
Half Baths 2
Year Built 1938
Annual Tax Amount $10,297
Lot Size 6,251 Sqft
Acres 0.144
Lot Dimensions 50 X 125
Property Sub-Type Single Family Residence
Property Description
Back on the market w/ a fresh new look, this premier residence and/or a low maintenance condo alternative is w/in walking distance to downtown Clayton in the heart of Clayton Gardens. A full renovation & addition fit for today's life style w/ a 1st floor primary suite w/ coffered ceiling, his/her closets & a 2020 remodeled bath w/ heated floors, soaking tub & separate vanities. A light-filled kitchen/hearth room w/ 9 ft ceilings, built-ins, gas fireplace, breakfast bar, custom cabinetry, gas range & stainless steel appliances leads to an outdoor terrace/LR. A spacious office, DR boasting a bay window, formal LR, 1st floor laundry & updated 1/2 bath. Upstairs includes 3 bedrooms & a recently remodeled bath. Finished lower level/rec room w/ work space, wet bar, maple cabinetry & 1/2 bath. An abundance of storage space throughout home, an oversized attached 2 car garage, aggregate driveway & located on a corner lot. All fireplaces are conveyed "As Is."
Location
State MO
County St. Louis
Area 226 - Clayton
Rooms
Basement Bathroom, Egress Window, Full, Partially Finished, Walk-Out Access
Main Level Bedrooms 1
Interior
Interior Features Double Vanity, Tub, Breakfast Bar, Kitchen Island, Custom Cabinetry, Eat-in Kitchen, Pantry, Bookcases, Center Hall Floorplan, Coffered Ceiling(s), Open Floorplan, Special Millwork, Walk-In Closet(s), Entrance Foyer
Heating Natural Gas, Forced Air
Cooling Central Air, Electric
Flooring Hardwood
Fireplaces Number 2
Fireplaces Type Recreation Room, Wood Burning, Basement, Family Room, Living Room, Kitchen
Fireplace Y
Appliance Dishwasher, Disposal, Microwave, Range, Range Hood, Gas Range, Gas Oven, Refrigerator, Stainless Steel Appliance(s), Water Softener, Tankless Water Heater
Laundry Main Level
Exterior
Parking Features true
Garage Spaces 2.0
Utilities Available Natural Gas Available
View Y/N No
Building
Lot Description Near Public Transit, Sprinklers In Front, Sprinklers In Rear, Corner Lot
Story 2
Sewer Public Sewer
Water Public
Level or Stories Two
Structure Type Brick Veneer,Brick
Schools
Elementary Schools Meramec Elem.
Middle Schools Wydown Middle
High Schools Clayton High
School District Clayton
Others
Ownership Private
Acceptable Financing Cash, Conventional
Listing Terms Cash, Conventional
Special Listing Condition Standard
Read Less
Bought with FrankSManion
GET MORE INFORMATION





