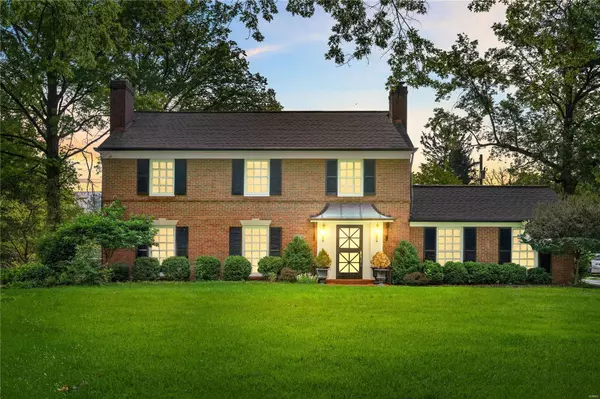For more information regarding the value of a property, please contact us for a free consultation.
40 Frontenac Estates DR Frontenac, MO 63131
Want to know what your home might be worth? Contact us for a FREE valuation!

Our team is ready to help you sell your home for the highest possible price ASAP
Key Details
Sold Price $950,000
Property Type Single Family Home
Sub Type Single Family Residence
Listing Status Sold
Purchase Type For Sale
Square Footage 2,817 sqft
Price per Sqft $337
Subdivision Frontenac
MLS Listing ID 24028383
Sold Date 06/27/24
Style Colonial,Other
Bedrooms 4
Full Baths 2
Half Baths 1
Year Built 1955
Annual Tax Amount $12,578
Lot Size 0.589 Acres
Acres 0.589
Lot Dimensions .58
Property Sub-Type Single Family Residence
Property Description
Beautiful classical home in coveted Frontenac Estates, this fabulous 2,817 sq ft home features 4 bedrooms and 2.5 baths. The home underwent a major remodel in 2017. The stunning kitchen features custom cabinets, stainless steel appliances, and marble and quartz countertops. The adjacent dining room boasts a built-in bar with a wine fridge. The formal living room features a wood-burning fireplace. Separate family room with gas fireplace. Custom front door. Updated baths. 2-car garage. The home stands on a stellar lot. Flat and perfectly rectangular, it offers an abundance of room for a large addition to the home, a pool, and a pool or carriage house. Newer roof, HVAC and water heater.
Location
State MO
County St. Louis
Area 151 - Ladue
Rooms
Basement 8 ft + Pour, Full, Sump Pump, Unfinished
Interior
Interior Features Shower, Separate Dining, Breakfast Bar, Kitchen Island, Custom Cabinetry, Eat-in Kitchen, Granite Counters, Solid Surface Countertop(s), Walk-In Closet(s)
Heating Natural Gas, Forced Air
Cooling Ceiling Fan(s), Central Air, Electric
Flooring Carpet, Hardwood
Fireplaces Number 2
Fireplaces Type Family Room, Living Room, Wood Burning
Fireplace Y
Appliance Gas Water Heater
Exterior
Parking Features true
Garage Spaces 2.0
Utilities Available Natural Gas Available
View Y/N No
Building
Lot Description Level, Wooded
Story 2
Sewer Public Sewer
Water Public
Level or Stories Two
Structure Type Brick
Schools
Elementary Schools Conway Elem.
Middle Schools Ladue Middle
High Schools Ladue Horton Watkins High
School District Ladue
Others
Ownership Private
Acceptable Financing Cash, Conventional
Listing Terms Cash, Conventional
Special Listing Condition Standard
Read Less
Bought with Valerie Engel
GET MORE INFORMATION





