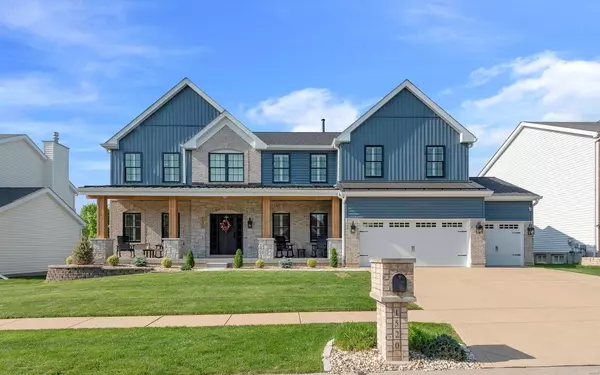For more information regarding the value of a property, please contact us for a free consultation.
1520 Legacy CIR Fenton, MO 63026
Want to know what your home might be worth? Contact us for a FREE valuation!

Our team is ready to help you sell your home for the highest possible price ASAP
Key Details
Sold Price $875,000
Property Type Single Family Home
Sub Type Single Family Residence
Listing Status Sold
Purchase Type For Sale
Square Footage 4,922 sqft
Price per Sqft $177
Subdivision Reserve At Legacy Pointe The
MLS Listing ID 22030483
Sold Date 06/28/22
Style Other,Traditional
Bedrooms 4
Full Baths 3
Half Baths 1
HOA Fees $41/ann
Year Built 2005
Annual Tax Amount $7,151
Lot Size 10,019 Sqft
Acres 0.23
Lot Dimensions 80 x 125
Property Sub-Type Single Family Residence
Property Description
Open House THURS 5/19 5-7pm. A True Showstopper! This stunning property is equipped w/ so many bells & whistles it will be impossible to list them all. The seller has over 1M invested. Exterior updates include: Amazing outdoor living space w/ 34x16 covered (& heated) stamped patio w/ woodburning fireplace & stone hearth, outdoor kit. w/ Blaze grill, griddle, smoker, siding, full front porch, architectural shingle & metal roof, cedar accents, windows/doors plus lg flat yard! Kitchen features white shaker cabinets to ceiling w/ crown, designer hood vent, quartz tops, Subzero Ref, Wolf dbl oven, stove & dw, prep sink & apron sink, & opens to breakfast rm w/ custom dining island & 22x17 hearth rm (currently used as extra dining) w/ built in buffet, wine & bev ref, gas FP w/ stone, plus a mudrm & huge laundry rm. Owner's Bedroom oasis has luxurious shower, jetted tub, dual vanities, custom 21x10ft closet. All 3 levels are UPSCALE feel like BRAND NEW! Book a showing and see for yourself!
Location
State MO
County St. Louis
Area 349 - Rockwood Summit
Rooms
Basement 8 ft + Pour, Full, Partially Finished, Sump Pump
Interior
Interior Features Double Vanity, Separate Shower, Bookcases, High Ceilings, Special Millwork, Walk-In Closet(s), Bar, Separate Dining, Breakfast Bar, Breakfast Room, Kitchen Island, Custom Cabinetry, Pantry, Solid Surface Countertop(s), Sound System, Entrance Foyer
Heating Natural Gas, Dual Fuel/Off Peak, Forced Air
Cooling Central Air, Electric
Flooring Carpet, Hardwood
Fireplaces Number 2
Fireplaces Type Wood Burning, Kitchen, Outside, Recreation Room
Fireplace Y
Appliance Dishwasher, Disposal, Double Oven, Dryer, Electric Cooktop, Refrigerator, Washer, Gas Water Heater, Humidifier
Laundry Main Level
Exterior
Exterior Feature Barbecue
Parking Features true
Garage Spaces 3.0
Utilities Available Underground Utilities, Natural Gas Available
View Y/N No
Building
Lot Description Level, Sprinklers In Front, Sprinklers In Rear
Story 2
Sewer Public Sewer
Water Public
Level or Stories Two
Structure Type Stone Veneer,Brick Veneer,Frame,Vinyl Siding
Schools
Elementary Schools Uthoff Valley Elem.
Middle Schools Rockwood South Middle
High Schools Rockwood Summit Sr. High
School District Rockwood R-Vi
Others
Ownership Private
Acceptable Financing Cash, FHA, Conventional, VA Loan
Listing Terms Cash, FHA, Conventional, VA Loan
Special Listing Condition Standard
Read Less
Bought with ElizabethAFendler
GET MORE INFORMATION





