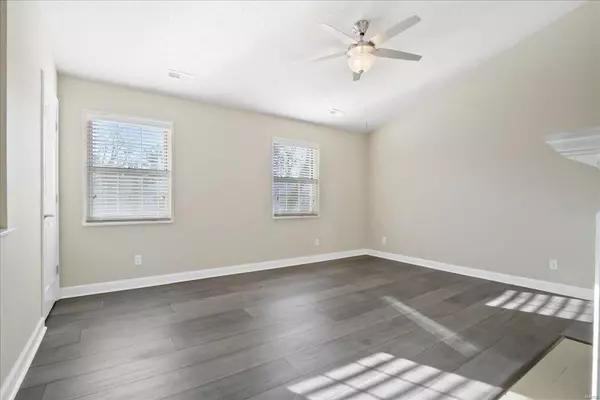For more information regarding the value of a property, please contact us for a free consultation.
1548 E Swan CIR St Louis, MO 63144
Want to know what your home might be worth? Contact us for a FREE valuation!

Our team is ready to help you sell your home for the highest possible price ASAP
Key Details
Sold Price $180,200
Property Type Condo
Sub Type Condominium
Listing Status Sold
Purchase Type For Sale
Square Footage 945 sqft
Price per Sqft $190
Subdivision Brentwood Forest Condo Ph Six
MLS Listing ID 25003266
Sold Date 02/28/25
Style Apartment Style,Other,Traditional
Bedrooms 2
Full Baths 1
HOA Fees $363/mo
Year Built 1950
Annual Tax Amount $2,294
Lot Size 2,827 Sqft
Acres 0.065
Property Sub-Type Condominium
Property Description
This bright and airy second-floor condo offers the best of both worlds – the spaciousness of a single-family home with the ease and convenience of condo living. Featuring 2 large bedrooms, a fully update bathroom, updated LVP flooring throughout, soaring vaulted ceilings and an open floor plan, the living and dining areas create a perfect space for entertaining guests or enjoying quiet relaxation. The cozy fireplace adds a welcoming touch, perfect for chilly evenings. Step outside onto your new private deck, overlooking a peaceful common area, ideal for unwinding after a busy day. Additional storage space is available with a locker conveniently located off the deck. With plenty of natural light and a functional layout, this condo combines comfort and style in a serene, low-maintenance setting. It's the perfect place to call home! Schedule your showing today! Location: Upper Level
Location
State MO
County St. Louis
Area 211 - Brentwood
Rooms
Basement None
Main Level Bedrooms 2
Interior
Interior Features Vaulted Ceiling(s), Storage, Separate Dining
Heating Forced Air, Electric
Cooling Ceiling Fan(s), Central Air, Electric
Fireplaces Number 1
Fireplaces Type Wood Burning, Living Room
Fireplace Y
Appliance Dishwasher, Disposal, Dryer, Microwave, Electric Range, Electric Oven, Refrigerator, Washer, Electric Water Heater
Laundry Washer Hookup, In Unit, Main Level
Exterior
Parking Features false
Pool In Ground
Utilities Available Underground Utilities
View Y/N No
Building
Story 1
Sewer Public Sewer
Water Public
Level or Stories One
Structure Type Brick Veneer,Vinyl Siding
Schools
Elementary Schools Mcgrath Elem.
Middle Schools Brentwood Middle
High Schools Brentwood High
School District Brentwood
Others
HOA Fee Include Clubhouse,Insurance,Maintenance Grounds,Pool,Sewer,Snow Removal,Trash,Water
Ownership Private
Acceptable Financing Cash, Conventional, FHA, VA Loan
Listing Terms Cash, Conventional, FHA, VA Loan
Special Listing Condition Standard
Read Less
Bought with ElenaPappas Kratz
GET MORE INFORMATION





