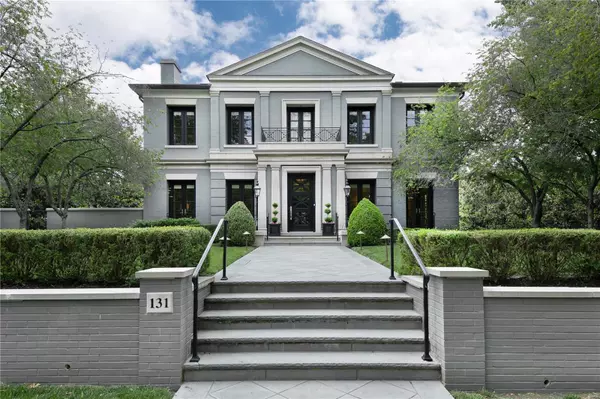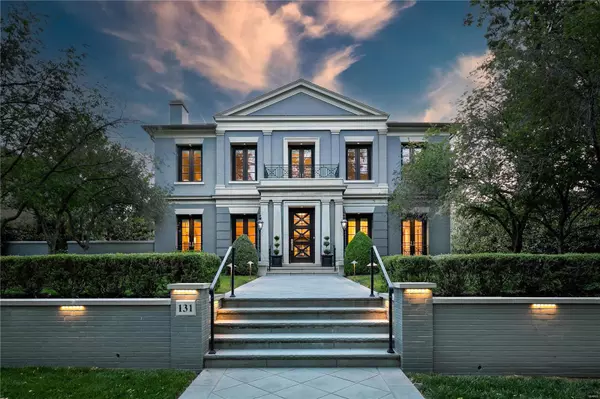For more information regarding the value of a property, please contact us for a free consultation.
131 Linden AVE Clayton, MO 63105
Want to know what your home might be worth? Contact us for a FREE valuation!

Our team is ready to help you sell your home for the highest possible price ASAP
Key Details
Sold Price $3,475,000
Property Type Single Family Home
Sub Type Single Family Residence
Listing Status Sold
Purchase Type For Sale
Square Footage 7,821 sqft
Price per Sqft $444
Subdivision Bemiston
MLS Listing ID 22077657
Sold Date 07/07/23
Style Other,Traditional
Bedrooms 4
Full Baths 4
Half Baths 2
Year Built 2005
Annual Tax Amount $43,116
Lot Size 0.372 Acres
Acres 0.372
Lot Dimensions 100 x 162
Property Sub-Type Single Family Residence
Property Description
Stunningly handsome residence with stately presence on premier street in Old Town Clayton! This outstanding home is situated on one of only a few 100 foot wide lots. 10 ft ceiling heights, 8 ft doors, elevator to all floors, hardwood flooring throughout, 3 gas fireplaces, radiant heated driveway, whole house Kohler generator, central vac, pool, screened porch, 3 car heated garage (2 spots tandem). Enter through impressive 40 ft gallery hallway to find on the main level Living Rm, Dining Rm, Library, Family Rm open to Kitchen with Butler's Pantry, 2 half baths. Screen porch, covered terrace and side terrace. Upstairs has 3 bedrm suites and laundry. Expansive balcony terrace off large primary suite with remote control awning Huge closets. 20 sets of Marvin French doors, most w Phantom screens. Lower Level features 4th Bedroom w walk out door, Kitchenette, Full Bath, Family Room, built in Office, Laundry, and Garage access. 22 x 16 Gunite pool, limestone fountain, lovely fenced yard.
Location
State MO
County St. Louis
Area 226 - Clayton
Rooms
Basement Bathroom, Partially Finished, Sump Pump, Storage Space, Walk-Out Access
Interior
Interior Features Elevator, Entrance Foyer, Separate Dining, Central Vacuum, Bookcases, High Ceilings, Walk-In Closet(s), Bar, Double Vanity, Separate Shower, Breakfast Bar, Butler Pantry, Kitchen Island, Custom Cabinetry, Eat-in Kitchen, Granite Counters, Sound System
Heating Natural Gas, Forced Air, Zoned
Cooling Central Air, Electric, Zoned
Flooring Hardwood
Fireplaces Number 3
Fireplaces Type Recreation Room, Kitchen, Library, Family Room, Living Room
Fireplace Y
Appliance Dishwasher, Double Oven, Gas Cooktop, Microwave, Range Hood, Refrigerator, Wine Cooler, Gas Water Heater
Laundry 2nd Floor
Exterior
Exterior Feature Balcony
Parking Features true
Garage Spaces 3.0
Pool Private, In Ground
Utilities Available Natural Gas Available, Underground Utilities
View Y/N No
Private Pool true
Building
Lot Description Sprinklers In Front, Sprinklers In Rear
Story 2
Builder Name Ellerman
Sewer Public Sewer
Water Public
Level or Stories Two
Structure Type Brick
Schools
Elementary Schools Meramec Elem.
Middle Schools Wydown Middle
High Schools Clayton High
School District Clayton
Others
Ownership Private
Acceptable Financing Cash, Conventional
Listing Terms Cash, Conventional
Special Listing Condition Standard
Read Less
Bought with Peggy BDozier
GET MORE INFORMATION





