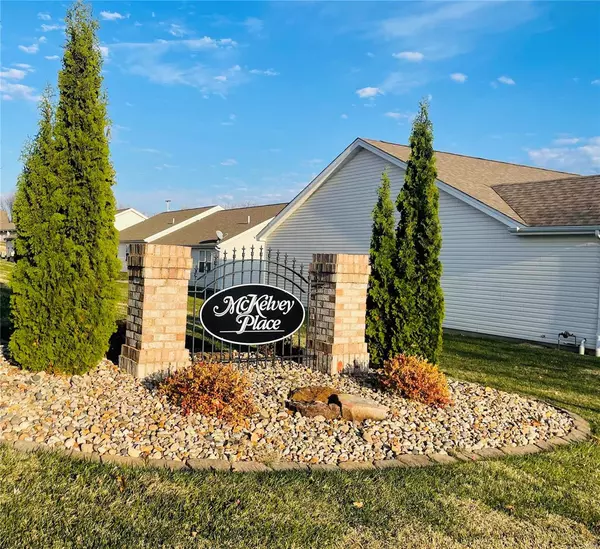For more information regarding the value of a property, please contact us for a free consultation.
12162 McKelvey PL Bridgeton, MO 63044
Want to know what your home might be worth? Contact us for a FREE valuation!

Our team is ready to help you sell your home for the highest possible price ASAP
Key Details
Sold Price $250,000
Property Type Condo
Sub Type Condominium
Listing Status Sold
Purchase Type For Sale
Square Footage 1,430 sqft
Price per Sqft $174
Subdivision Mckelvey Place Tr 3 Lts 30 Thru 34
MLS Listing ID 22072740
Sold Date 12/19/22
Style Ranch/2 story,Traditional,Ranch
Bedrooms 2
Full Baths 3
HOA Fees $240/mo
Year Built 2012
Annual Tax Amount $3,454
Lot Size 4,312 Sqft
Acres 0.099
Lot Dimensions 46x94
Property Sub-Type Condominium
Property Description
Welcome Home! Now is your chance to own this meticulously cared for, updated sun-filled villa in sought after McKelvey Place. Offering 2beds/3full baths, open floor-plan, neutral decor, hardwood floors, updated kitchen w/42inch cherry cabinets, breakfast bar, vaulted ceilings, living room, dining room, deck overlooking back yard. THIS VILLA HAS IT ALL!! Main floor laundry, attached 2 car garage for easy access into home, primary suite w/walk-in closet, massive walk-out lower level (8 foot ceilings) w/egress window making this a perfect opportunity to use your imagination adding bedroom, family room, game room, more living space. Lower level also boast full bath, sump pump, updated HVAC systems/hot water heater. Just move in and start living the live you've always dreamed of. Close to shopping, highways, entertainment, parks, schools~all you wish to do. Passed Bridgeton Municipal Occupancy Inspection. This villa is move in ready and an amazing opportunity to live where you play. Some Accessible Features Location: Detached, Ground Level
Location
State MO
County St. Louis
Area 76 - Pattonville
Rooms
Basement 8 ft + Pour, Bathroom, Egress Window, Full, Sump Pump, Unfinished, Walk-Out Access
Main Level Bedrooms 2
Interior
Interior Features High Ceilings, Vaulted Ceiling(s), Walk-In Closet(s), Eat-in Kitchen, Granite Counters, Pantry, Entrance Foyer, Dining/Living Room Combo, Kitchen/Dining Room Combo
Heating Forced Air, Natural Gas
Cooling Central Air, Electric
Flooring Hardwood
Fireplaces Type None
Fireplace Y
Appliance Dishwasher, Disposal, Dryer, Microwave, Electric Range, Electric Oven, Refrigerator, Washer, Gas Water Heater
Laundry Main Level
Exterior
Parking Features true
Garage Spaces 2.0
Amenities Available Association Management
View Y/N No
Building
Lot Description Cul-De-Sac
Story 1
Sewer Public Sewer
Water Public
Level or Stories One
Structure Type Vinyl Siding
Schools
Elementary Schools Parkwood Elem.
Middle Schools Pattonville Heights Middle
High Schools Pattonville Sr. High
School District Pattonville R-Iii
Others
HOA Fee Include Maintenance Grounds,Maintenance Parking/Roads,Snow Removal,Trash
Ownership Private
Acceptable Financing Cash, Conventional, FHA, VA Loan
Listing Terms Cash, Conventional, FHA, VA Loan
Special Listing Condition Standard
Read Less
Bought with NaomiHand
GET MORE INFORMATION





