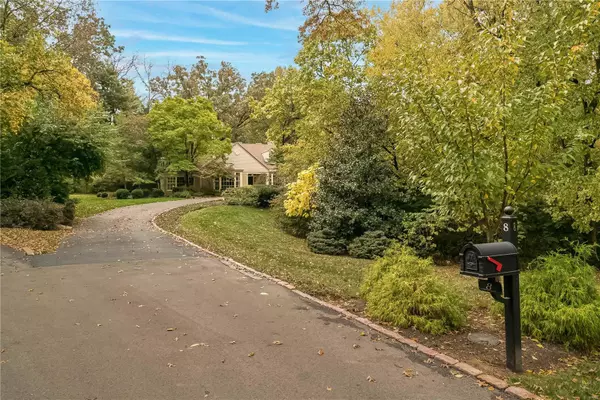For more information regarding the value of a property, please contact us for a free consultation.
8 Wakefield DR Ladue, MO 63124
Want to know what your home might be worth? Contact us for a FREE valuation!

Our team is ready to help you sell your home for the highest possible price ASAP
Key Details
Sold Price $1,303,000
Property Type Single Family Home
Sub Type Single Family Residence
Listing Status Sold
Purchase Type For Sale
Square Footage 3,922 sqft
Price per Sqft $332
Subdivision Wakefield
MLS Listing ID 23064005
Sold Date 12/15/23
Style Traditional,Other
Bedrooms 4
Full Baths 3
Half Baths 2
Year Built 1942
Annual Tax Amount $12,977
Lot Size 0.820 Acres
Acres 0.82
Lot Dimensions 260 x 200
Property Sub-Type Single Family Residence
Property Description
Welcome to 8 Wakefield Dr.! This elegant, story and a half home has been maintained with "kid gloves." This stunning home offers ample living space, eloquent entertaining spaces and private outdoor living. The open kitchen (stainless steal appliances, subzero refrigerator, beverage/wine fridge, granite tops, oversized island) and hearth room are accompanied by a generous sized laundry room/office, that also triples as a butlers pantry close to the bright and large dining room. For your convenience, the primary suite is located on the main level with an adjacent sitting room (floor to sealing windows, heated floors and gas stove). 3 additional bedrooms and 2 full baths are located on the second level with fantastic closet space and storage. Last but not least, the lower level is beautifully finished with luxury vinyl flooring for additional living space, gym space, or whatever your heart desires. Additional Rooms: Mud Room, Sun Room
Location
State MO
County St. Louis
Area 151 - Ladue
Rooms
Basement Partially Finished, Sump Pump
Main Level Bedrooms 1
Interior
Interior Features Two Story Entrance Foyer, Entrance Foyer, Bookcases, High Ceilings, Open Floorplan, Walk-In Closet(s), Separate Dining, Breakfast Bar, Custom Cabinetry, Eat-in Kitchen, Granite Counters, Double Vanity, Tub
Heating Forced Air, Zoned, Natural Gas
Cooling Central Air, Electric, Zoned
Flooring Hardwood
Fireplaces Number 3
Fireplaces Type Kitchen, Basement, Living Room
Fireplace Y
Appliance Humidifier, Gas Water Heater, Dishwasher, Disposal, Dryer, Gas Cooktop, Microwave, Electric Range, Electric Oven, Gas Range, Gas Oven, Stainless Steel Appliance(s), Washer, Wine Cooler
Laundry Main Level
Exterior
Exterior Feature Barbecue
Parking Features true
Garage Spaces 2.0
Utilities Available Natural Gas Available
View Y/N No
Roof Type Tile,Slate
Building
Lot Description Sprinklers In Front, Sprinklers In Rear, Cul-De-Sac
Story 1.5
Sewer Public Sewer
Water Public
Level or Stories One and One Half
Structure Type Brick
Schools
Elementary Schools Reed Elem.
Middle Schools Ladue Middle
High Schools Ladue Horton Watkins High
School District Ladue
Others
Ownership Private
Acceptable Financing Cash, Conventional, FHA, Private Financing Available, VA Loan
Listing Terms Cash, Conventional, FHA, Private Financing Available, VA Loan
Special Listing Condition Standard
Read Less
Bought with Megan Rowe
GET MORE INFORMATION





