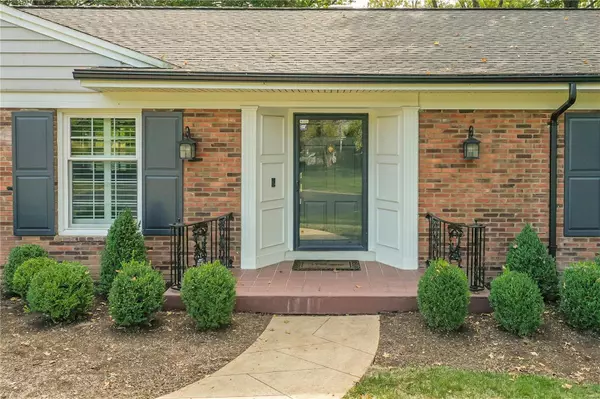For more information regarding the value of a property, please contact us for a free consultation.
12 Coach n 4 Frontenac, MO 63131
Want to know what your home might be worth? Contact us for a FREE valuation!

Our team is ready to help you sell your home for the highest possible price ASAP
Key Details
Sold Price $1,190,000
Property Type Single Family Home
Sub Type Single Family Residence
Listing Status Sold
Purchase Type For Sale
Square Footage 3,549 sqft
Price per Sqft $335
Subdivision Coach-N-4
MLS Listing ID 23059607
Sold Date 12/08/23
Style Traditional,Ranch
Bedrooms 5
Full Baths 3
Half Baths 1
HOA Fees $41/ann
Year Built 1959
Annual Tax Amount $11,881
Lot Size 1.190 Acres
Acres 1.19
Lot Dimensions 0157/0312-0219/0260
Property Sub-Type Single Family Residence
Property Description
This renovated, expansive ranch home sits gracefully on a peaceful Frontenac cul-de-sac. Recently Renovated, this sprawling ranch offers sophisticated, single level living on a spacious 1.19 acre lot. Graceful, large rooms provide entertaining spaces that flow seamlessly with Hardwood floors. Living room & sun drenched oversized dining room, are masterfully separated by glass doors proving versatile areas. Eat-in Kitchen has newer appliances, custom cabinets & Cambria counters. Enjoy mornings with your own Coffee bar overlooking your lovely patio complete with fire table & fountain. Family room has nice built ins & amazing back yard views. Home features five bedrooms and 3.5 baths. Two large bedrooms with private En-suites. Three additional bedrooms are large & share the renovated full hall bath. 1st floor laundry & locker area are perfectly placed by exterior door & garage. Large basement provides fun game/entertaining area & storage. Oversized 2 car garage in this parklike setting.
Location
State MO
County St. Louis
Area 151 - Ladue
Rooms
Basement 8 ft + Pour, Crawl Space, Partially Finished
Main Level Bedrooms 5
Interior
Interior Features Kitchen Island, Custom Cabinetry, Eat-in Kitchen, Solid Surface Countertop(s), Bookcases, Center Hall Floorplan, Special Millwork, Double Vanity, Shower, Separate Dining, Entrance Foyer
Heating Forced Air, Natural Gas
Cooling Attic Fan, Central Air, Electric
Flooring Hardwood
Fireplaces Number 2
Fireplaces Type Family Room, Living Room, Decorative, Recreation Room
Fireplace Y
Appliance Dishwasher, Disposal, Microwave, Range Hood, Gas Range, Gas Oven, Refrigerator, Stainless Steel Appliance(s), Electric Water Heater
Laundry Main Level
Exterior
Parking Features true
Garage Spaces 2.0
View Y/N No
Building
Lot Description Cul-De-Sac
Story 1
Sewer Public Sewer
Water Public
Level or Stories One
Structure Type Brick Veneer
Schools
Elementary Schools Conway Elem.
Middle Schools Ladue Middle
High Schools Ladue Horton Watkins High
School District Ladue
Others
HOA Fee Include Other
Ownership Private
Acceptable Financing Cash, Conventional
Listing Terms Cash, Conventional
Special Listing Condition Standard
Read Less
Bought with MarkWCiapciak
GET MORE INFORMATION





