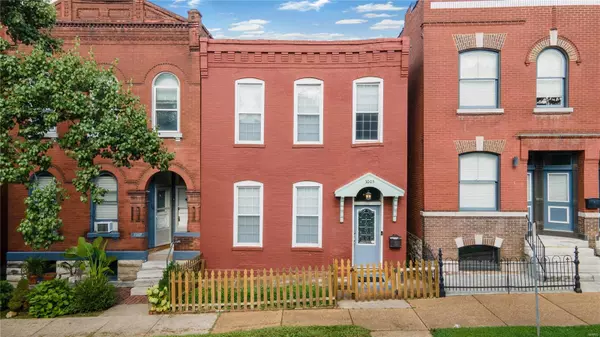For more information regarding the value of a property, please contact us for a free consultation.
3005 McNair AVE St Louis, MO 63118
Want to know what your home might be worth? Contact us for a FREE valuation!

Our team is ready to help you sell your home for the highest possible price ASAP
Key Details
Sold Price $245,000
Property Type Condo
Sub Type Condominium
Listing Status Sold
Purchase Type For Sale
Square Footage 1,408 sqft
Price per Sqft $174
Subdivision Warrens Add
MLS Listing ID 24049850
Sold Date 10/28/24
Style Historic
Bedrooms 2
Full Baths 1
Half Baths 1
Year Built 1890
Annual Tax Amount $3,513
Lot Size 3,398 Sqft
Acres 0.078
Lot Dimensions 125x24
Property Sub-Type Condominium
Property Description
Location is everything! This charming 2-bedroom, 1.5-bath home is just one block from the park and within walking distance of all Benton Park offers. The open floor plan features beautiful original pine floors, 10' ceilings, and a dining room with custom-built bookcases. The kitchen has plenty of counter and cabinet space, a breakfast bar, and stainless-steel appliances, flowing seamlessly into the living room, which opens to the New Orleans-style porch, perfect for outdoor enjoyment. A convenient half bath is located on the main floor. Upstairs, you'll find two spacious bedrooms and a bonus room that could serve as an office, nursery, or Peloton space. The rear bedroom opens to an updated full bath and onto the porch. The urban garden awaits your personal landscaping touches, and there's off-street parking for two cars. All major systems, including the roof, HVAC, water heater, lateral water main, and gas range/oven, have been replaced within the last four years. Showings start 8/23.
Location
State MO
County St Louis City
Area 2 - Central East
Rooms
Basement Unfinished
Interior
Interior Features Kitchen/Dining Room Combo, High Ceilings, Breakfast Bar, Eat-in Kitchen, Granite Counters
Heating Forced Air, Natural Gas
Cooling Wall/Window Unit(s), Central Air, Electric
Flooring Hardwood
Fireplace Y
Appliance Gas Water Heater, Dishwasher, Disposal, Dryer, Gas Range, Gas Oven, Refrigerator, Stainless Steel Appliance(s), Washer
Exterior
Parking Features false
View Y/N No
Building
Story 2
Sewer Public Sewer
Water Public
Level or Stories Two
Structure Type Brick
Schools
Elementary Schools Sigel Elem. Comm. Ed. Center
Middle Schools Long Middle Community Ed. Center
High Schools Roosevelt High
School District St. Louis City
Others
Ownership Private
Acceptable Financing Cash, Conventional
Listing Terms Cash, Conventional
Special Listing Condition Standard
Read Less
Bought with KristenMHof
GET MORE INFORMATION





