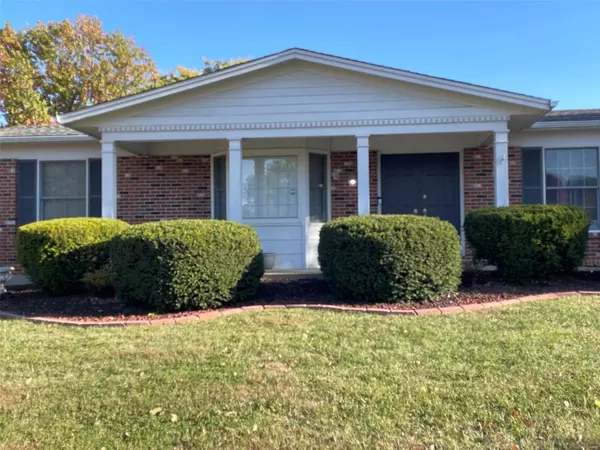For more information regarding the value of a property, please contact us for a free consultation.
11994 Brookington DR Bridgeton, MO 63044
Want to know what your home might be worth? Contact us for a FREE valuation!

Our team is ready to help you sell your home for the highest possible price ASAP
Key Details
Sold Price $336,900
Property Type Single Family Home
Sub Type Single Family Residence
Listing Status Sold
Purchase Type For Sale
Square Footage 3,161 sqft
Price per Sqft $106
Subdivision Harmann Estates Seven
MLS Listing ID 22062207
Sold Date 12/02/22
Style Traditional,Ranch
Bedrooms 4
Full Baths 3
HOA Fees $6/ann
Year Built 1986
Annual Tax Amount $4,014
Lot Size 9,148 Sqft
Acres 0.21
Lot Dimensions irr
Property Sub-Type Single Family Residence
Property Description
Looking for a beautiful home with 4 bedrooms (one bedroom would be a perfect office) and 3 baths in a great location. The owners have made a number of updates/improvements over the past few years. Upgrades in the kitchen cabinets & counter tops, flooring, dishwasher, and freshened up both upstairs bathrooms. Note the larger sized extra bedrooms with a full bath in the hall. Separate dinning room, eat in kitchen with pantry that is open to the living room with fireplace and door to the patio. Large master bedroom with 3/4 master bath, walk-in closet, 2nd closet along with door also out to the patio. Large family room in basements with two bonus rooms (sleeping and exercise), 3/4 bath, laundry room and nice size utilities/storage room. Extra deep garage. The two car garage is extra deep with rear entry door and work bench. Outside you will find a patio with gas grill, and shed for more storage. Home is minutes from 70, HWY 67, 270, and Old St. Charles Rd. Agent related to home owner.
Location
State MO
County St. Louis
Area 76 - Pattonville
Rooms
Basement 8 ft + Pour, Bathroom, Full, Concrete, Sleeping Area, Sump Pump, Storage Space
Main Level Bedrooms 4
Interior
Interior Features Walk-In Closet(s), Eat-in Kitchen, Granite Counters, Pantry, Shower, Separate Dining, Entrance Foyer
Heating Forced Air, Natural Gas
Cooling Ceiling Fan(s), Central Air, Electric
Fireplaces Number 1
Fireplaces Type Recreation Room, Wood Burning, Living Room
Fireplace Y
Appliance Gas Water Heater, Dishwasher, Disposal, Free-Standing Range, Microwave, Stainless Steel Appliance(s)
Exterior
Exterior Feature Barbecue
Parking Features true
Garage Spaces 2.0
View Y/N No
Building
Story 1
Sewer Public Sewer
Water Public
Level or Stories One
Structure Type Brick
Schools
Elementary Schools Bridgeway Elem.
Middle Schools Pattonville Heights Middle
High Schools Pattonville Sr. High
School District Pattonville R-Iii
Others
HOA Fee Include Other
Ownership Private
Acceptable Financing Cash, Conventional
Listing Terms Cash, Conventional
Special Listing Condition Standard
Read Less
Bought with JerrisARuth
GET MORE INFORMATION





