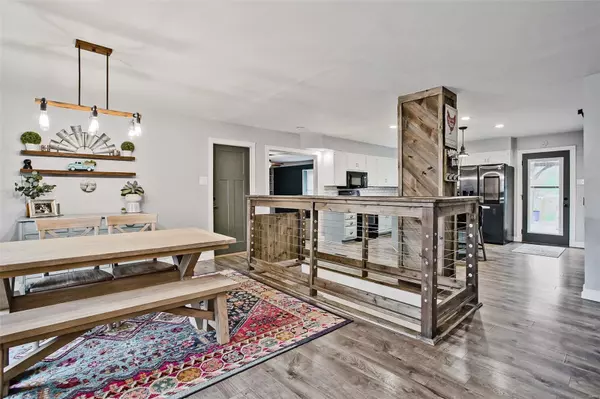For more information regarding the value of a property, please contact us for a free consultation.
11490 Double T Lane Bridgeton, MO 63044
Want to know what your home might be worth? Contact us for a FREE valuation!

Our team is ready to help you sell your home for the highest possible price ASAP
Key Details
Sold Price $396,500
Property Type Single Family Home
Sub Type Single Family Residence
Listing Status Sold
Purchase Type For Sale
Square Footage 3,892 sqft
Price per Sqft $101
Subdivision Old Trails Add
MLS Listing ID 22010423
Sold Date 07/07/22
Style Ranch,Traditional
Bedrooms 5
Full Baths 3
Year Built 1969
Annual Tax Amount $3,951
Lot Size 0.480 Acres
Acres 0.48
Lot Dimensions 111*189
Property Sub-Type Single Family Residence
Property Description
This beautifully appointed five bedroom home is waiting for you! Once you step foot inside you are greeted with lots of natural light and thoughtful custom farm house charm. The open floor plan allows you to spread out and enjoy entertaining in the kitchen, large dining area and great room. The kitchen opens to the lush landscaped backyard and a beautiful patio with a wooden pergola. The main floor primary suite offers ample closet space as well as a quiet sitting area and ensuite bath. Two additional bedrooms as well as a full hall bath complete the main floor. The lower level offers a large rec room as well as a cozy entertainment area, a full bathroom and two additional bedrooms (one is currently being used as an office and the other an exercise room) and storage. Situated on nearly a half acre and an attached two car garage are just two more perks of this wonderful property.
Location
State MO
County St. Louis
Area 76 - Pattonville
Rooms
Basement Bathroom, Partially Finished
Main Level Bedrooms 3
Interior
Interior Features Shower, Open Floorplan, Walk-In Closet(s), Separate Dining, Kitchen Island, Custom Cabinetry, Eat-in Kitchen
Heating Forced Air, Natural Gas
Cooling Ceiling Fan(s), Central Air, Electric
Flooring Carpet
Fireplaces Number 1
Fireplaces Type Family Room, Wood Burning, Recreation Room
Fireplace Y
Appliance Dishwasher, Disposal, Microwave, Gas Range, Gas Oven, Humidifier, Gas Water Heater
Exterior
Parking Features true
Garage Spaces 2.0
View Y/N No
Building
Story 1
Sewer Public Sewer
Water Public
Level or Stories One
Structure Type Brick Veneer
Schools
Elementary Schools Bridgeway Elem.
Middle Schools Pattonville Heights Middle
High Schools Pattonville Sr. High
School District Pattonville R-Iii
Others
Ownership Private
Acceptable Financing Cash, Conventional, FHA
Listing Terms Cash, Conventional, FHA
Special Listing Condition Standard
Read Less
Bought with Susan OJohnson
GET MORE INFORMATION





