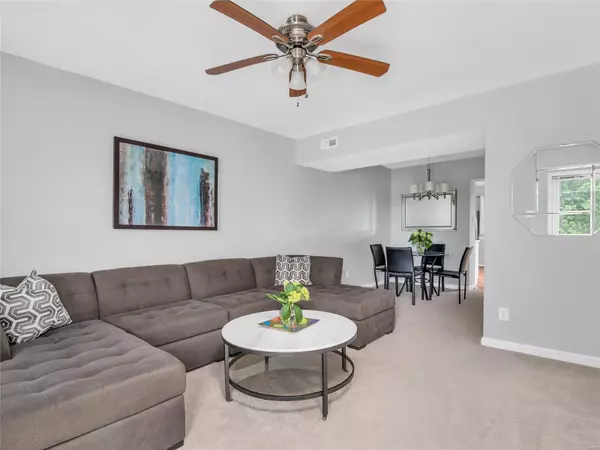For more information regarding the value of a property, please contact us for a free consultation.
9028 W Swan CIR Brentwood, MO 63144
Want to know what your home might be worth? Contact us for a FREE valuation!

Our team is ready to help you sell your home for the highest possible price ASAP
Key Details
Sold Price $225,000
Property Type Townhouse
Sub Type Townhouse
Listing Status Sold
Purchase Type For Sale
Square Footage 1,004 sqft
Price per Sqft $224
Subdivision Brentwood Forest
MLS Listing ID 22049172
Sold Date 08/25/22
Style Traditional
Bedrooms 2
Full Baths 1
Half Baths 1
HOA Fees $253/mo
Year Built 1950
Annual Tax Amount $2,296
Lot Size 3,093 Sqft
Acres 0.071
Property Sub-Type Townhouse
Property Description
This Brentwood Forest 'Somerset' townhome is sure to check all the boxes. Totally updated from top to bottom, it offers a beautiful updated kitchen with 42" cabinets, quartzite counters and all new stainless steel appliances, neutral living and dining rooms, main floor laundry (all kitchen & laundry room appliances included in sale), 2 bedrooms, 1 1/2 updated bathrooms, some wood floors as well as newer carpet, fresh paint throughout, new door hardware, new furnace and water heater and a great location. Brentwood Forest has so much to offer: swimming pools, clubhouse, lake, tennis courts, walking trails and plenty of beautifully landscaped grounds. Great access to highways, shopping and restaurants as well. For add'l info visit www.brentwoodforest.com Location: Other
Location
State MO
County St. Louis
Area 211 - Brentwood
Rooms
Basement None
Interior
Interior Features Open Floorplan, Separate Dining, Custom Cabinetry, Solid Surface Countertop(s)
Heating Forced Air, Electric
Cooling Central Air, Electric
Flooring Carpet, Hardwood
Fireplace Y
Appliance Dishwasher, Disposal, Dryer, Microwave, Electric Range, Electric Oven, Refrigerator, Washer, Electric Water Heater
Laundry Washer Hookup, Main Level, In Unit
Exterior
Parking Features false
Pool In Ground
Amenities Available Association Management
View Y/N No
Building
Lot Description Near Public Transit, Adjoins Common Ground, Adjoins Wooded Area, Level
Story 2
Sewer Public Sewer
Water Public
Level or Stories Two
Structure Type Brick Veneer,Vinyl Siding
Schools
Elementary Schools Mcgrath Elem.
Middle Schools Brentwood Middle
High Schools Brentwood High
School District Brentwood
Others
HOA Fee Include Clubhouse,Insurance,Maintenance Grounds,Maintenance Parking/Roads,Pool,Recreational Facilities,Sewer,Snow Removal,Trash,Water
Ownership Private
Acceptable Financing Cash, Conventional
Listing Terms Cash, Conventional
Special Listing Condition Standard
Read Less
Bought with CarolynTumminia
GET MORE INFORMATION





