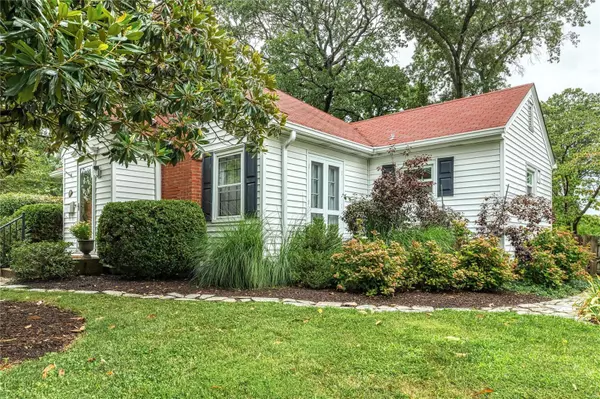For more information regarding the value of a property, please contact us for a free consultation.
315 W Glendale RD Webster Groves, MO 63119
Want to know what your home might be worth? Contact us for a FREE valuation!

Our team is ready to help you sell your home for the highest possible price ASAP
Key Details
Sold Price $274,900
Property Type Single Family Home
Sub Type Single Family Residence
Listing Status Sold
Purchase Type For Sale
Square Footage 1,042 sqft
Price per Sqft $263
Subdivision Shearbean Park
MLS Listing ID 22041659
Sold Date 01/13/23
Style Traditional,Ranch
Bedrooms 2
Full Baths 1
Year Built 1924
Annual Tax Amount $3,375
Lot Size 0.328 Acres
Acres 0.328
Lot Dimensions 110x130
Property Sub-Type Single Family Residence
Property Description
This picture perfect two-bedroom Webster cottage will grab your attention the moment you see it. The curb appeal is undeniable with flagstone walkways and stunning perennial filled gardens. Inside you'll find a sophisticated décor with warm hardwood floors, classic architectural details and an abundance of natural light. There's a pretty wood-burning fireplace in the living room, which opens to the neighboring dining room currently used as a sitting room. Comfortable living at its best with nicely flowing rooms including two main level bedrooms and a full bath. Sunny white kitchen has open shelving with newer luxury vinyl flooring and an adorable dining nook overlooking a sizable deck perfect for entertaining. The large level yard is a true garden lovers' delight, with lovely flower beds, patio with brick outdoor fireplace and a detached two-car garage. It has the look you want and great location close to schools, parks and shopping. So why wait!
Location
State MO
County St. Louis
Area 256 - Webster Groves
Rooms
Basement 8 ft + Pour, Sump Pump, Unfinished
Main Level Bedrooms 2
Interior
Interior Features Historic Millwork, Open Floorplan, Special Millwork, Custom Cabinetry, Eat-in Kitchen, Pantry, Entrance Foyer, Separate Dining
Heating Forced Air, Natural Gas
Cooling Central Air, Electric
Flooring Hardwood
Fireplaces Number 1
Fireplaces Type Wood Burning, Living Room
Fireplace Y
Appliance Dishwasher, Disposal, Dryer, Gas Range, Gas Oven, Washer, Gas Water Heater
Exterior
Parking Features true
Garage Spaces 2.0
View Y/N No
Building
Lot Description Corner Lot, Level
Story 1
Sewer Public Sewer
Water Public
Level or Stories One
Structure Type Vinyl Siding
Schools
Elementary Schools Clark Elem.
Middle Schools Hixson Middle
High Schools Webster Groves High
School District Webster Groves
Others
Ownership Private
Acceptable Financing Cash, Conventional
Listing Terms Cash, Conventional
Special Listing Condition Standard
Read Less
Bought with GeorginaRWilliams
GET MORE INFORMATION





