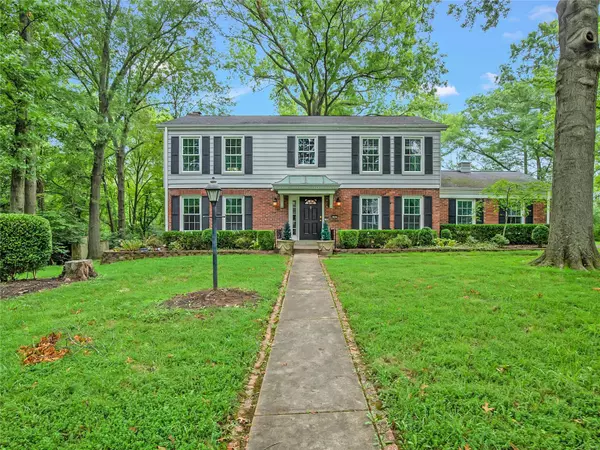For more information regarding the value of a property, please contact us for a free consultation.
12823 Greenville LN St Louis, MO 63141
Want to know what your home might be worth? Contact us for a FREE valuation!

Our team is ready to help you sell your home for the highest possible price ASAP
Key Details
Sold Price $475,000
Property Type Single Family Home
Sub Type Single Family Residence
Listing Status Sold
Purchase Type For Sale
Square Footage 2,328 sqft
Price per Sqft $204
Subdivision Ladue Conway Estates 2
MLS Listing ID 22050379
Sold Date 09/29/22
Style Other,Traditional
Bedrooms 4
Full Baths 2
Half Baths 1
Year Built 1969
Annual Tax Amount $7,223
Lot Size 0.820 Acres
Acres 0.82
Lot Dimensions 141/194 - 250/175
Property Sub-Type Single Family Residence
Property Description
Great Opportunity to be in Ladue Conway Estates in sought after Masonridge Elementary on a very private lot with mature trees. Absolutely wonderful curb appeal with very pretty brick, copper entry overhang at front door, dentil molding and classic Cupola and weathervane. Well loved over the years, looking for a new owner to put on creative spin. Perhaps an addition? Yes, this is a fantastic lot for your dream home new construction... however the home boasts some nice updates (kitchen cabinets/appliances 2016-2019) and has incredible possibilities with a few more updates! Recently painted with newer flooring, and crown in many of the rooms. See individual photos for details on each room and virtual staging. Terrific pool area situated at the back of the lot for complete privacy. Schedule your appointments now to make this handsome home your next move! Additional Rooms: Sun Room
Location
State MO
County St. Louis
Area 167 - Parkway Central
Rooms
Basement 8 ft + Pour, Concrete, Storage Space, Unfinished
Interior
Interior Features Center Hall Floorplan, Special Millwork, Entrance Foyer, Separate Dining, Shower, Custom Cabinetry, Eat-in Kitchen, Pantry
Heating Forced Air, Natural Gas
Cooling Ceiling Fan(s), Central Air, Electric
Flooring Carpet, Hardwood
Fireplaces Number 1
Fireplaces Type Family Room, Decorative, Wood Burning, Recreation Room
Fireplace Y
Appliance Gas Water Heater, Dishwasher, Disposal, Electric Range, Electric Oven, Refrigerator, Stainless Steel Appliance(s)
Exterior
Parking Features true
Garage Spaces 2.0
Pool Private, In Ground
View Y/N No
Private Pool true
Building
Story 2
Sewer Public Sewer
Water Public
Level or Stories Two
Structure Type Aluminum Siding,Brick
Schools
Elementary Schools Mason Ridge Elem.
Middle Schools Central Middle
High Schools Parkway Central High
School District Parkway C-2
Others
Ownership Private
Acceptable Financing Cash, Conventional
Listing Terms Cash, Conventional
Special Listing Condition Standard
Read Less
Bought with NicholasDMcGeehon
GET MORE INFORMATION





