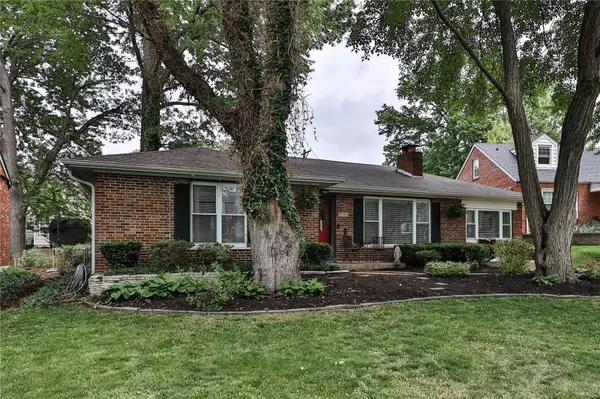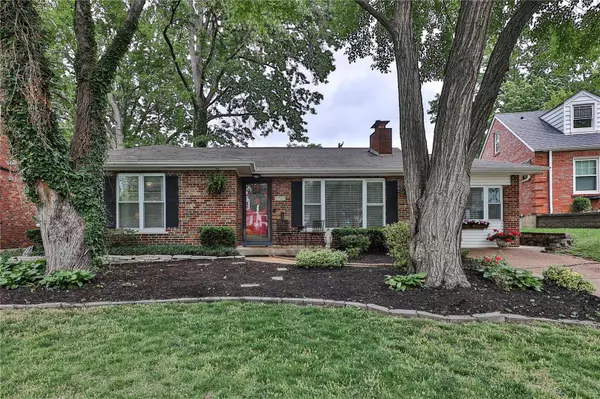For more information regarding the value of a property, please contact us for a free consultation.
8729 Radley CT Brentwood, MO 63144
Want to know what your home might be worth? Contact us for a FREE valuation!

Our team is ready to help you sell your home for the highest possible price ASAP
Key Details
Sold Price $360,000
Property Type Single Family Home
Sub Type Single Family Residence
Listing Status Sold
Purchase Type For Sale
Square Footage 1,890 sqft
Price per Sqft $190
Subdivision Summit Park Add
MLS Listing ID 23026208
Sold Date 06/26/23
Style Ranch,Traditional
Bedrooms 3
Full Baths 2
Year Built 1955
Annual Tax Amount $3,697
Lot Size 6,181 Sqft
Acres 0.142
Lot Dimensions 71x120
Property Sub-Type Single Family Residence
Property Description
OPEN HOUSE 5/21 IS CANCELED. HOME IS UNDER CONTRACT. This charming Brentwood home is located on a quiet cul de sac in a perfectly central location. Home has been very nicely updated and maintained. First floor is predominantly hardwood with large windows, woodburning fireplace, separate dining room with French door access to deck and backyard and three main level bedrooms. Kitchen has been updated with newer cabinets, stainless appliances, quartz counters and pantry. Partially finished lower level has large rec/family room, a fourth bedroom, updated full bath and great storage. A definite must-see! First available Fri, 5/19 at noon.
Location
State MO
County St. Louis
Area 211 - Brentwood
Rooms
Basement Bathroom, Partially Finished, Sleeping Area, Sump Pump
Main Level Bedrooms 3
Interior
Interior Features Separate Dining, Custom Cabinetry, Pantry, Solid Surface Countertop(s)
Heating Natural Gas, Forced Air
Cooling Central Air, Electric
Flooring Carpet, Hardwood
Fireplaces Number 1
Fireplaces Type Wood Burning, Recreation Room, Living Room
Fireplace Y
Appliance Dishwasher, Disposal, Dryer, Gas Range, Gas Oven, Refrigerator, Stainless Steel Appliance(s), Washer, Gas Water Heater
Exterior
Parking Features false
View Y/N No
Building
Lot Description Cul-De-Sac, Level
Story 1
Sewer Public Sewer
Water Public
Level or Stories One
Structure Type Brick
Schools
Elementary Schools Mark Twain Elem.
Middle Schools Brentwood Middle
High Schools Brentwood High
School District Brentwood
Others
Ownership Private
Acceptable Financing Cash, Conventional
Listing Terms Cash, Conventional
Special Listing Condition Standard
Read Less
Bought with SabrinaRobb
GET MORE INFORMATION





